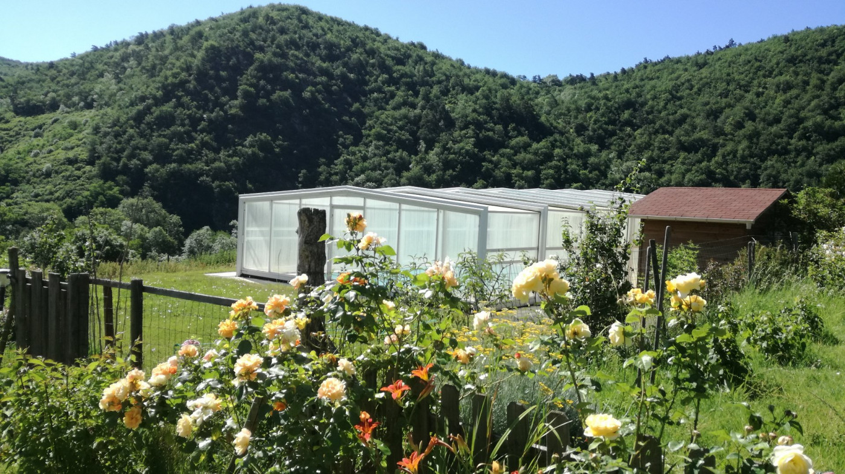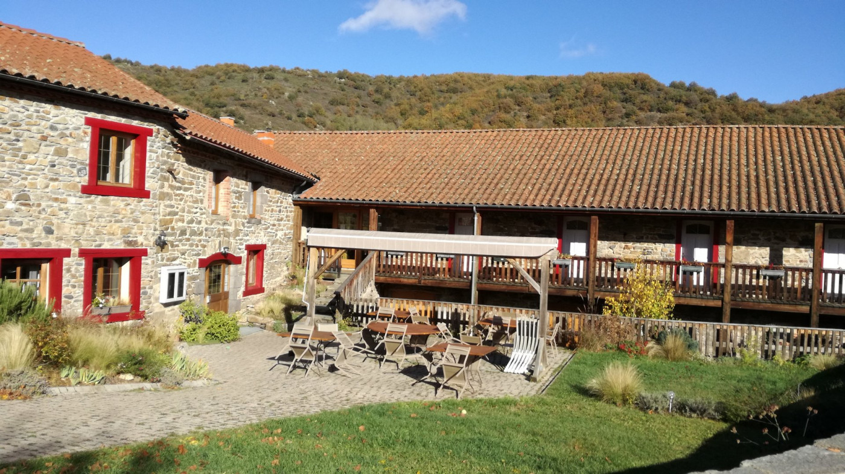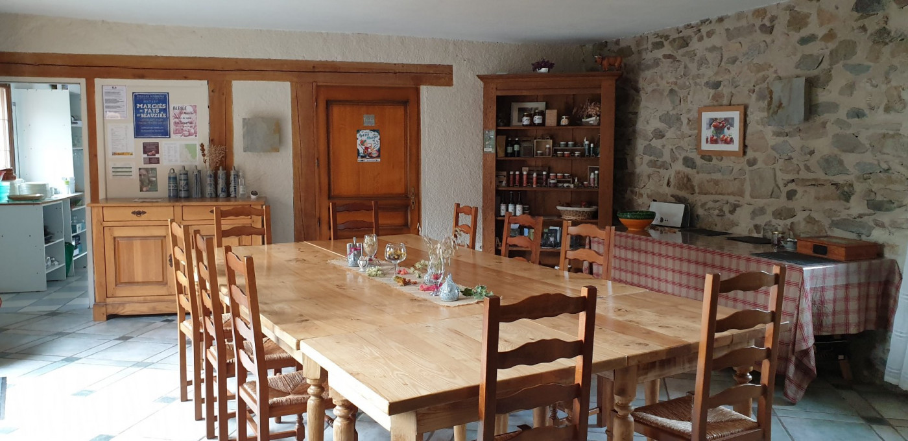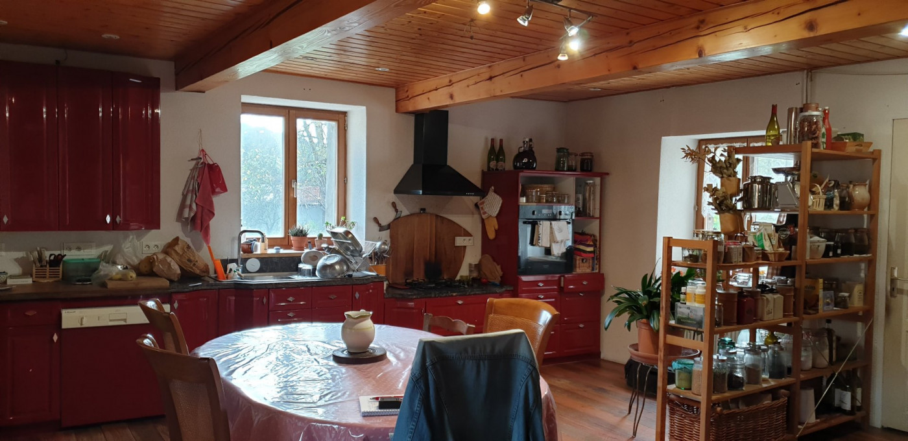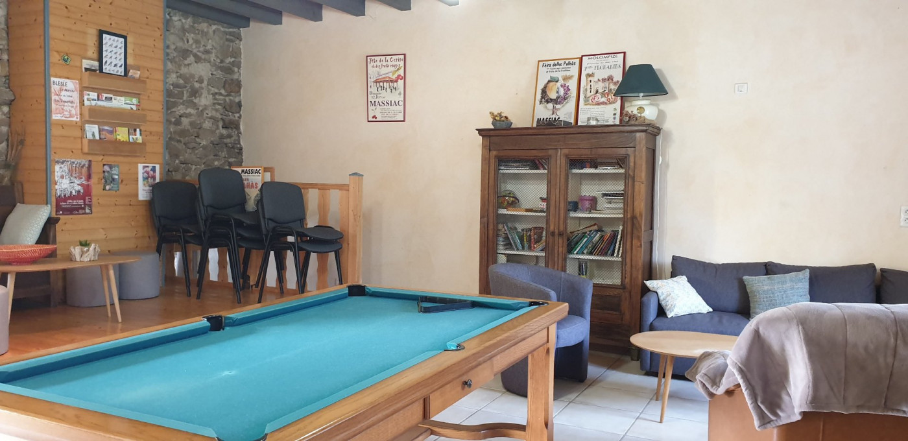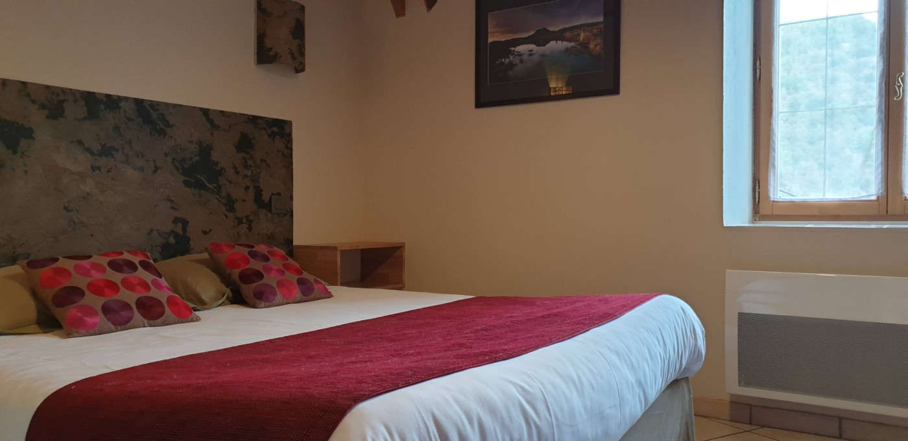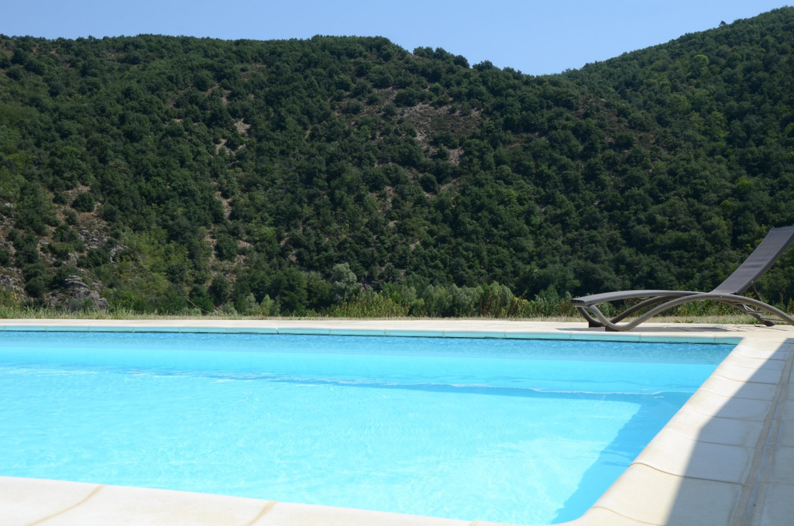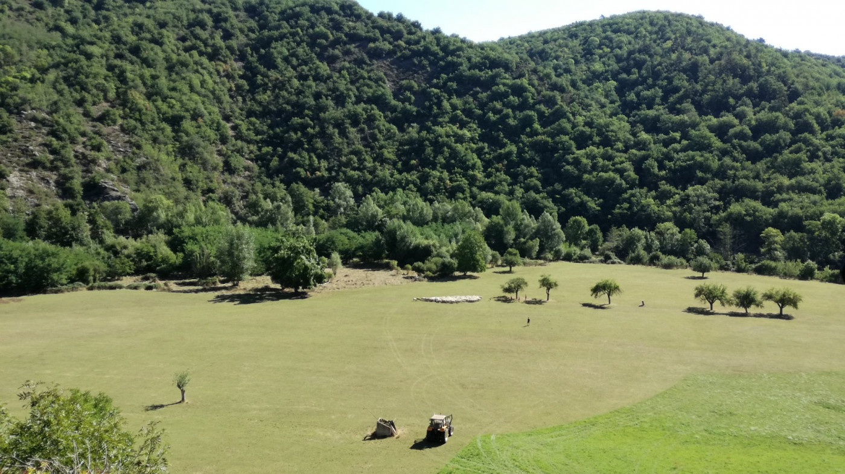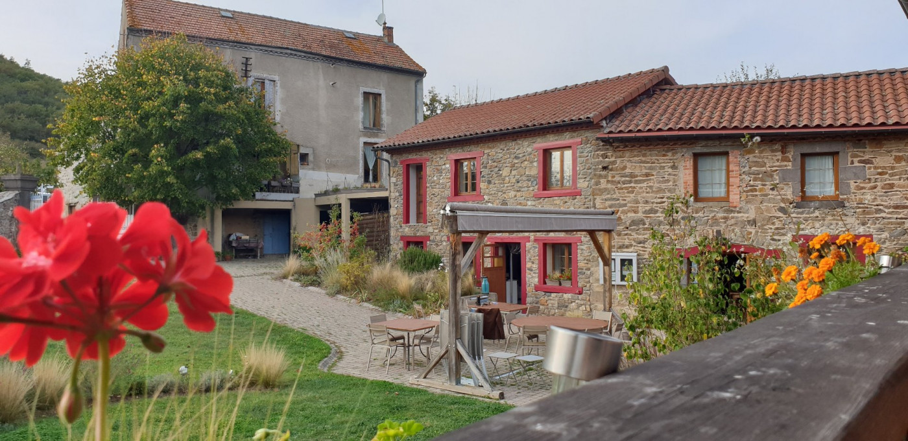| NIVEAU | PIÈCE | SURFACE |
Price 495 000 € *
House
BLESLE (43450)
Ref 03007902
Ref 1330
- 540 m²
- 18 room(s)
- 8 bedroom(s)
- 5400 m²
You want space and nature. This charming property will offer you endless opportunities thanks to its preserved nature and its authenticity.
Located in a tranquil setting amidst preserved nature, this magnificent residence offers an ideal environment for peaceful living or developing a bed and breakfast business. Here are the details:
1. Private Section:
o Living Area: 540 m²
o Main Level: A bright living room with an open kitchen (33 m²) and a spacious lounge (25 m²) that opens onto a large terrace (41 m²). A laundry room (10 m²) completes this level.
o Upper Floor: Three bedrooms (20 m², 10 m², 30 m²) and a bathroom with a bathtub and shower (14 m²).
2.
o Attic: A vast space of 74 m².
3. Guest Section:
o Ground Floor: A fully equipped and functional professional kitchen (45 m²) and a dining room with stone walls (42 m²).
o Intermediate Floor: A guest-exclusive lounge (49 m²) offering breathtaking views of the Alagnon Valley, famous for its trout and salmon.
o Upper Floor: A room/office (16 m²), a laundry room (6 m²), a restroom, and a well-equipped meeting room (38 m²) accommodating up to 19 people.
o Guest Rooms: Each approximately 31 m², these rooms are arranged in a row and connected by a wooden walkway. Each room includes an entrance, an en-suite bathroom with a shower (4 m²), a separate WC (2 m²), a mezzanine (8 m²), and a balcony/terrace with panoramic views of the valley.
o Additional Amenities: Covered swimming pool and relaxation area.
This property offers exceptional potential for realizing your projects. Don’t miss this unique opportunity!
Our Fee Schedule Sold furnished
* Agency fee : Agency fee included in the price and paid by seller.


Estimated annual energy expenditure for standard use : 2 365.00€
Average energy prices indexed to 15/11/2011 (subscription included)
Located in a tranquil setting amidst preserved nature, this magnificent residence offers an ideal environment for peaceful living or developing a bed and breakfast business. Here are the details:
1. Private Section:
o Living Area: 540 m²
o Main Level: A bright living room with an open kitchen (33 m²) and a spacious lounge (25 m²) that opens onto a large terrace (41 m²). A laundry room (10 m²) completes this level.
o Upper Floor: Three bedrooms (20 m², 10 m², 30 m²) and a bathroom with a bathtub and shower (14 m²).
2.
o Attic: A vast space of 74 m².
3. Guest Section:
o Ground Floor: A fully equipped and functional professional kitchen (45 m²) and a dining room with stone walls (42 m²).
o Intermediate Floor: A guest-exclusive lounge (49 m²) offering breathtaking views of the Alagnon Valley, famous for its trout and salmon.
o Upper Floor: A room/office (16 m²), a laundry room (6 m²), a restroom, and a well-equipped meeting room (38 m²) accommodating up to 19 people.
o Guest Rooms: Each approximately 31 m², these rooms are arranged in a row and connected by a wooden walkway. Each room includes an entrance, an en-suite bathroom with a shower (4 m²), a separate WC (2 m²), a mezzanine (8 m²), and a balcony/terrace with panoramic views of the valley.
o Additional Amenities: Covered swimming pool and relaxation area.
This property offers exceptional potential for realizing your projects. Don’t miss this unique opportunity!
Information on the risks to which this property is exposed is available on the website Géorisques
Our Fee Schedule Sold furnished
* Agency fee : Agency fee included in the price and paid by seller.
Energy Performance Diagnostics


Estimated annual energy expenditure for standard use : 2 365.00€
Average energy prices indexed to 15/11/2011 (subscription included)
See description of rooms
Near this property ...
Discover our similar properties ...
or
Send this offer
to a friend
to a friend
Your E-mail has been sent.
An error occurred while sending your email.
Please try again
Please try again

