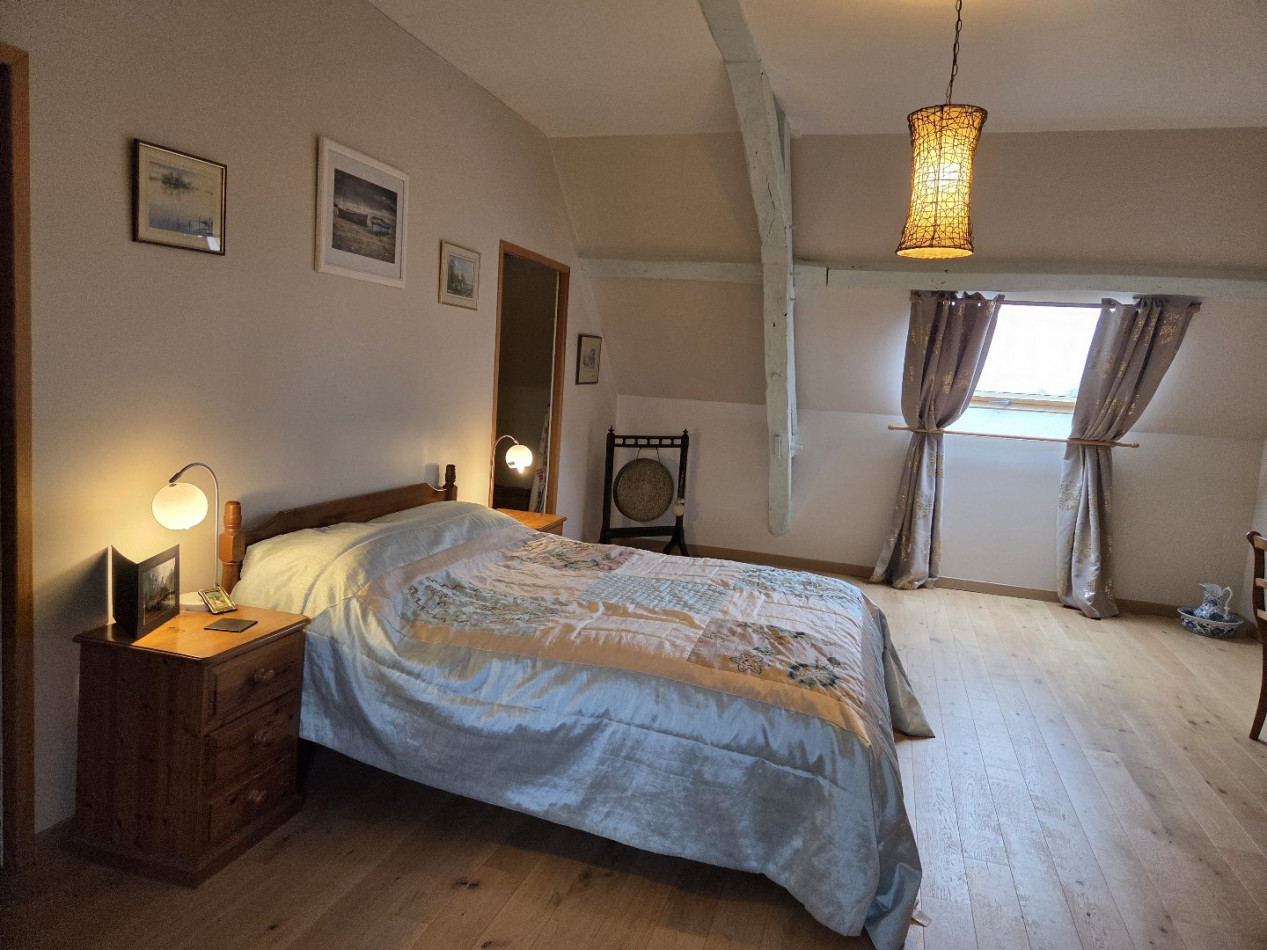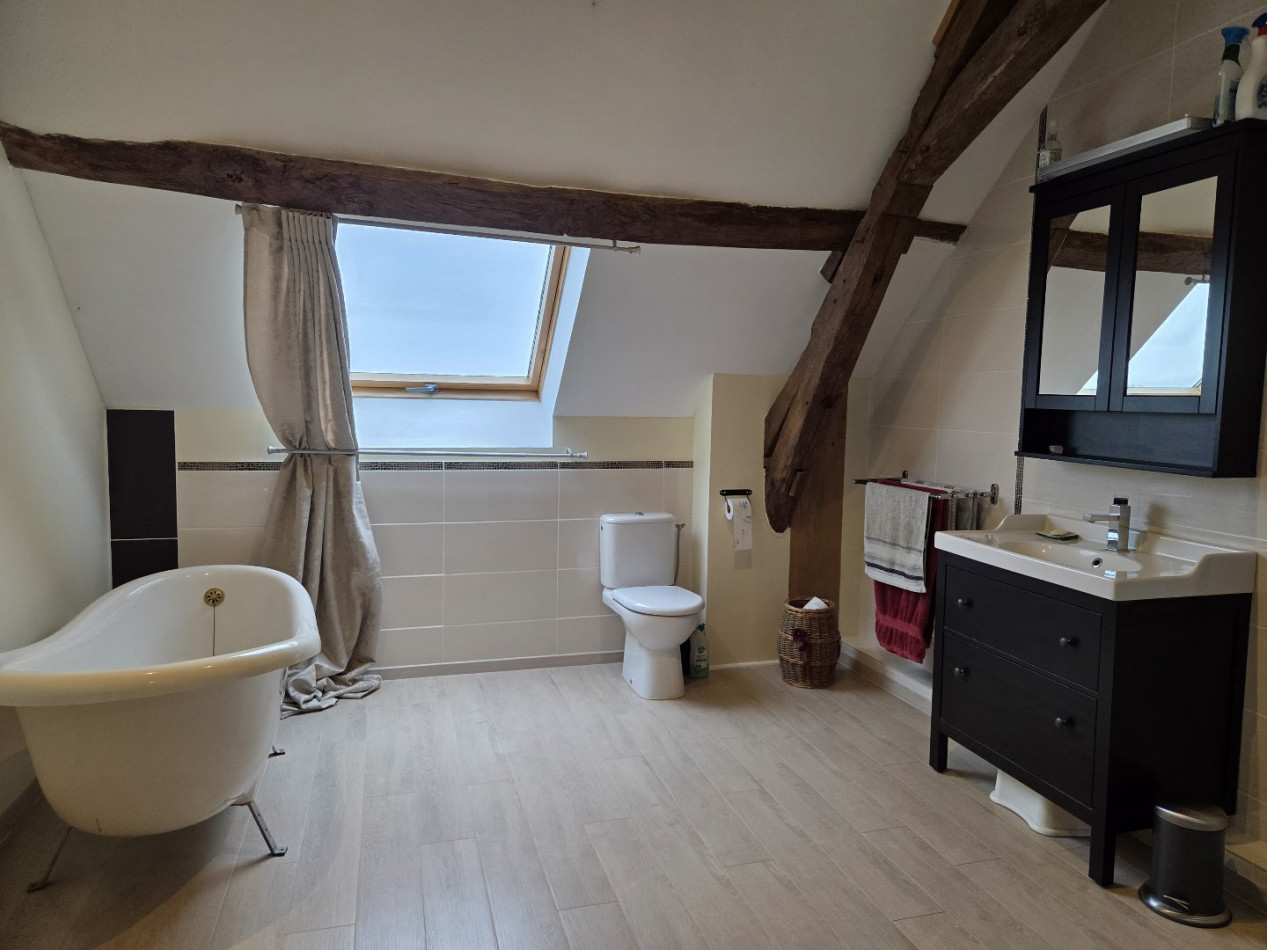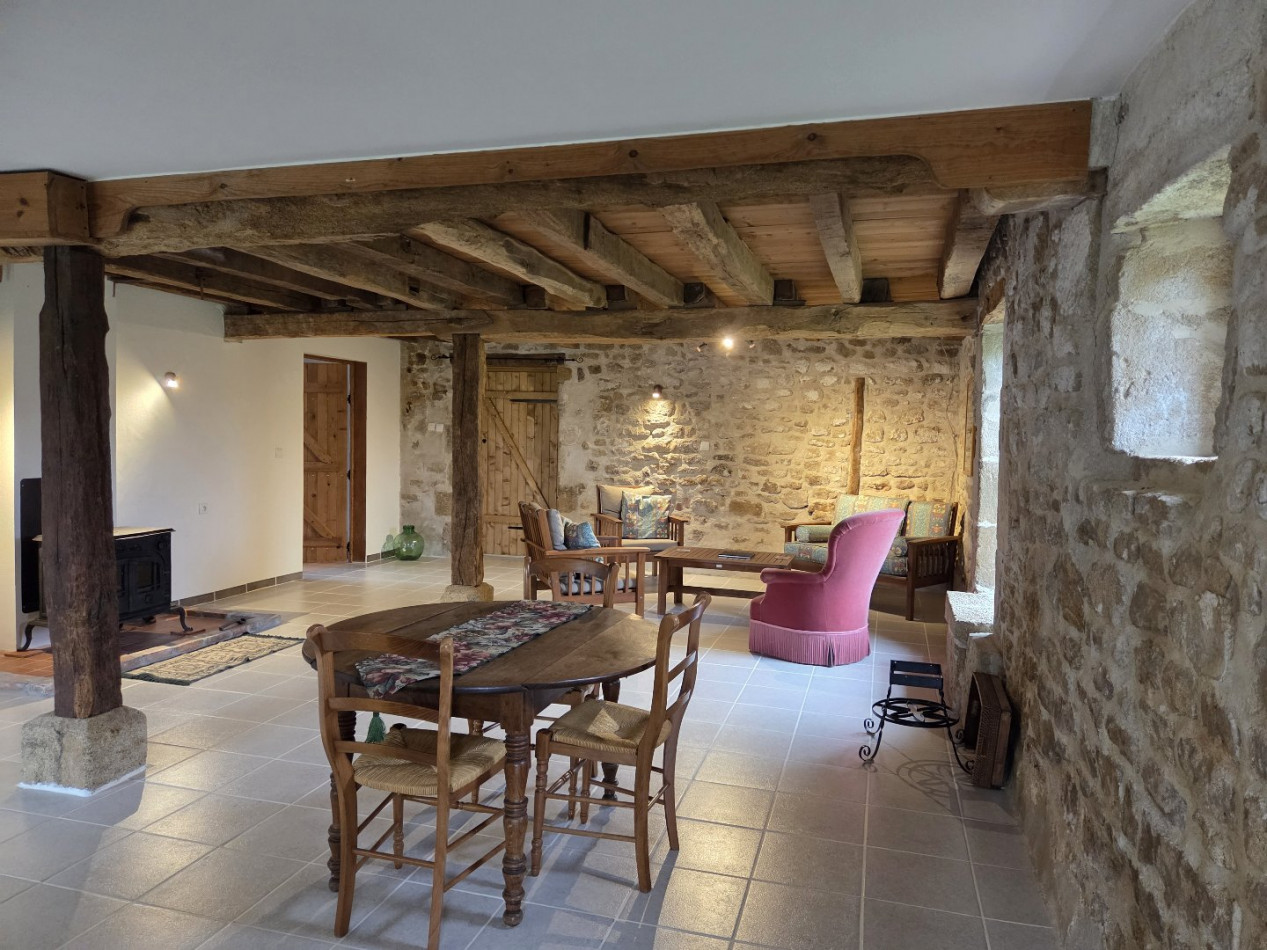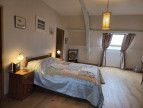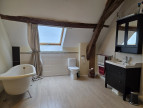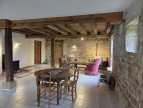| NIVEAU | PIÈCE | SURFACE |
Price 419 000 € *
Farmhouse
BOURBON L'ARCHAMBAULT (03160)
Ref 030071081
Ref 1359
- 375 m²
- 11 room(s)
- 6 bedroom(s)
- 7.00 Hectare(s)
Beautifully renovated farmhouse withe a separate guest house and numerous outbuildings, all set around a central courtyard on 7 hectares of land with open views. The historic spa town of Bourbon l'Archambault with all amenities is only 4 km away.
The layout is as follows: The house (217 m²) with on the ground floor: a large entrance hall with stairs leading to the first floor, a fully equipped kitchen of 41 m² with exterior doors on both sides and access to a covered terrace at the rear, a utility room with an exterior door, a bathroom with shower, toilet, and washbasin, a living room with a fireplace and a wood-burning stove, and a study. On the first floor: a landing leading to 3 spacious bedrooms (14, 12, and 34 m²), one of which has a walk-in cupboard, a study or extra sleeping area on the landing, and a 14 m² bathroom with a toilet. The guest house adjoins the barn with a habitable surface of 158 m2 over 2 floors, which can be used separately or together, each floor having its own access via a large entrance hall. On the ground floor – a living room with an open kitchen and a connection for a wood-burning stove, a bedroom with an external door, and a bathroom (accessible for people with reduced mobility) with a shower, toilet, and washbasin. On the first floor – a hall, sitting room, bathroom with a shower, toilet, and washbasin, and 2 bedrooms. Outbuildings and land – A barn of 66 m² adjoining the guest house, which offers possibilities for creating additional living space. Next to it is a 64 m² metal barn. A building with former pigsties and a bread oven. A barn of 134 m² with a tack room and four horse boxes, plus a covered storage area running the length of the barn, and a 77 m² carport with sufficient height for a camping car.
The house has been completely renovated with good insulation, double glazing, and heating via a wood-burning stoves and electric radiators. The septic tank is in accordance with standards.
Located in a hamlet belonging to the municipality of Bourbon L'Archambault, with all amenities only 4 km away.
Our Fee Schedule
* Agency fee : Agency fee included in the price and paid by seller.


The layout is as follows: The house (217 m²) with on the ground floor: a large entrance hall with stairs leading to the first floor, a fully equipped kitchen of 41 m² with exterior doors on both sides and access to a covered terrace at the rear, a utility room with an exterior door, a bathroom with shower, toilet, and washbasin, a living room with a fireplace and a wood-burning stove, and a study. On the first floor: a landing leading to 3 spacious bedrooms (14, 12, and 34 m²), one of which has a walk-in cupboard, a study or extra sleeping area on the landing, and a 14 m² bathroom with a toilet. The guest house adjoins the barn with a habitable surface of 158 m2 over 2 floors, which can be used separately or together, each floor having its own access via a large entrance hall. On the ground floor – a living room with an open kitchen and a connection for a wood-burning stove, a bedroom with an external door, and a bathroom (accessible for people with reduced mobility) with a shower, toilet, and washbasin. On the first floor – a hall, sitting room, bathroom with a shower, toilet, and washbasin, and 2 bedrooms. Outbuildings and land – A barn of 66 m² adjoining the guest house, which offers possibilities for creating additional living space. Next to it is a 64 m² metal barn. A building with former pigsties and a bread oven. A barn of 134 m² with a tack room and four horse boxes, plus a covered storage area running the length of the barn, and a 77 m² carport with sufficient height for a camping car.
The house has been completely renovated with good insulation, double glazing, and heating via a wood-burning stoves and electric radiators. The septic tank is in accordance with standards.
Located in a hamlet belonging to the municipality of Bourbon L'Archambault, with all amenities only 4 km away.
Information on the risks to which this property is exposed is available on the website Géorisques
Our Fee Schedule
* Agency fee : Agency fee included in the price and paid by seller.
Energy Performance Diagnostics


See description of rooms
Near this property ...
Discover our similar properties ...
or
Send this offer
to a friend
to a friend
Your E-mail has been sent.
An error occurred while sending your email.
Please try again
Please try again





