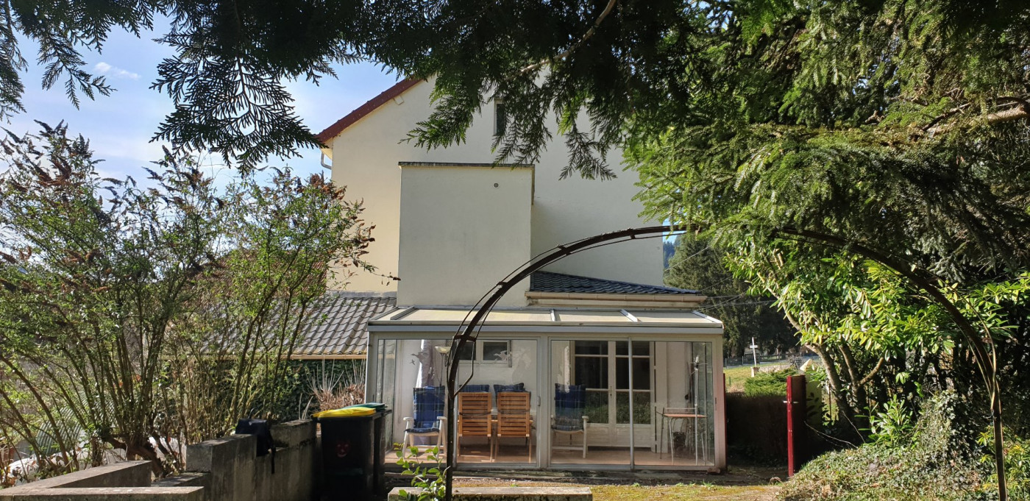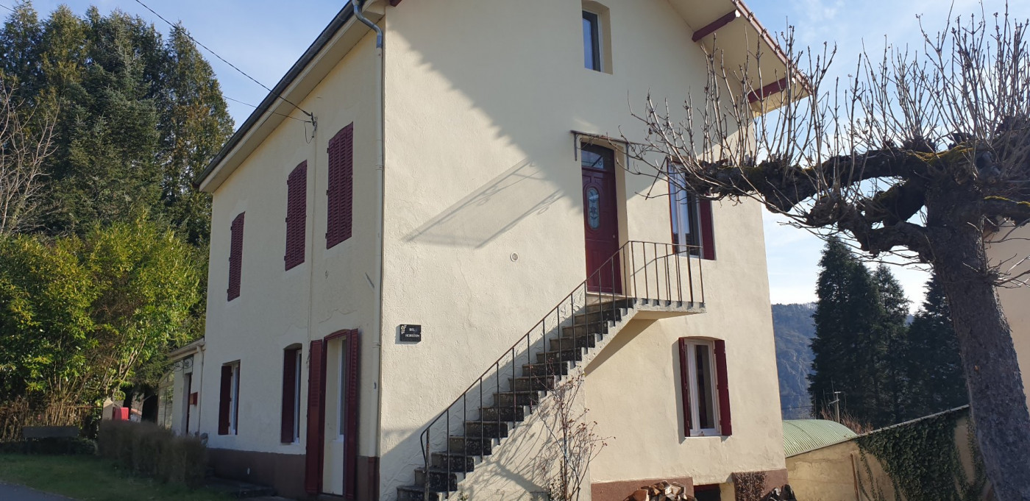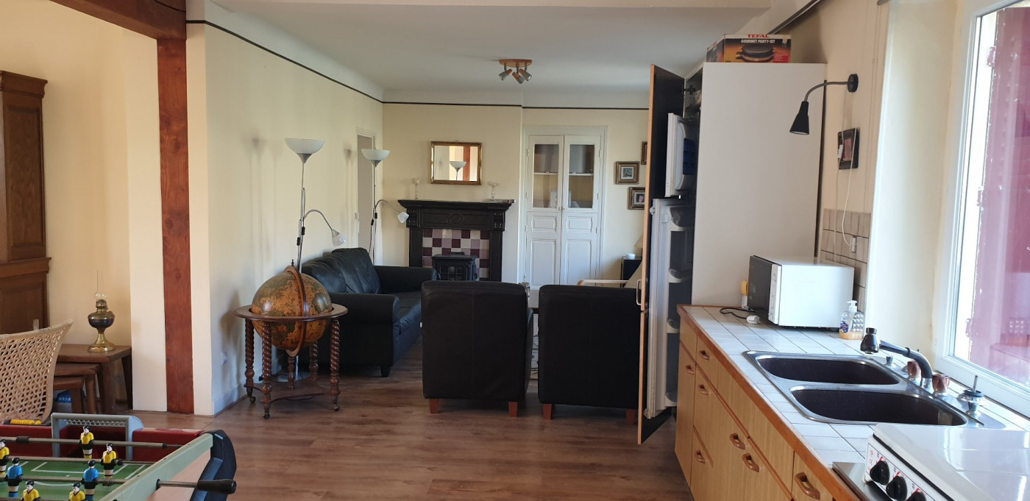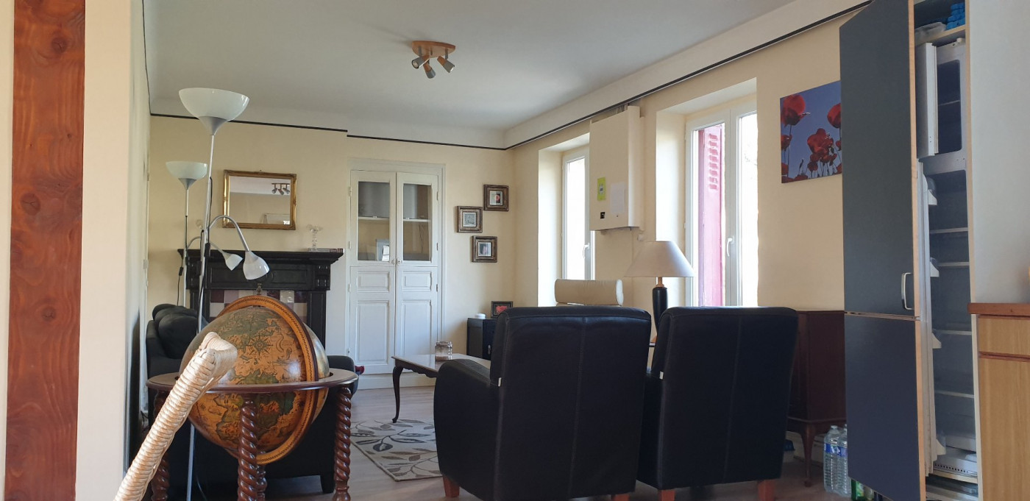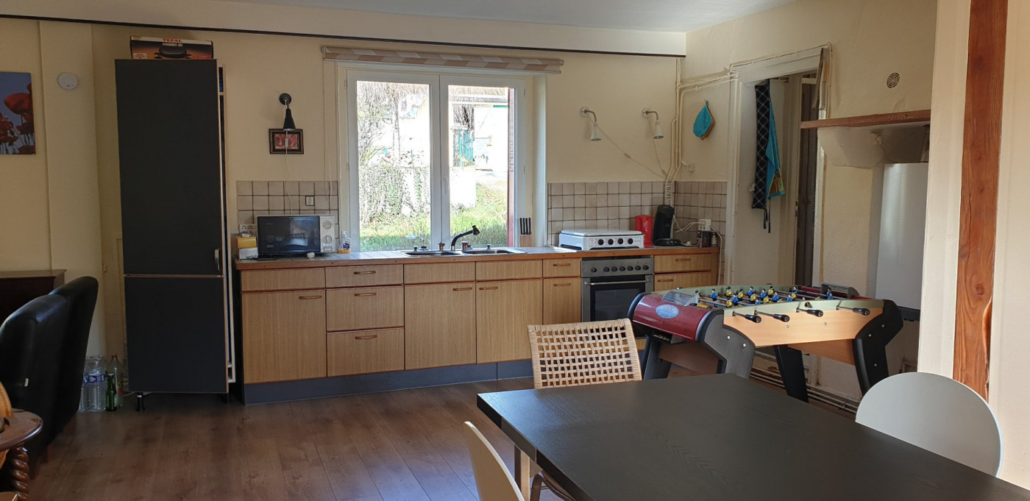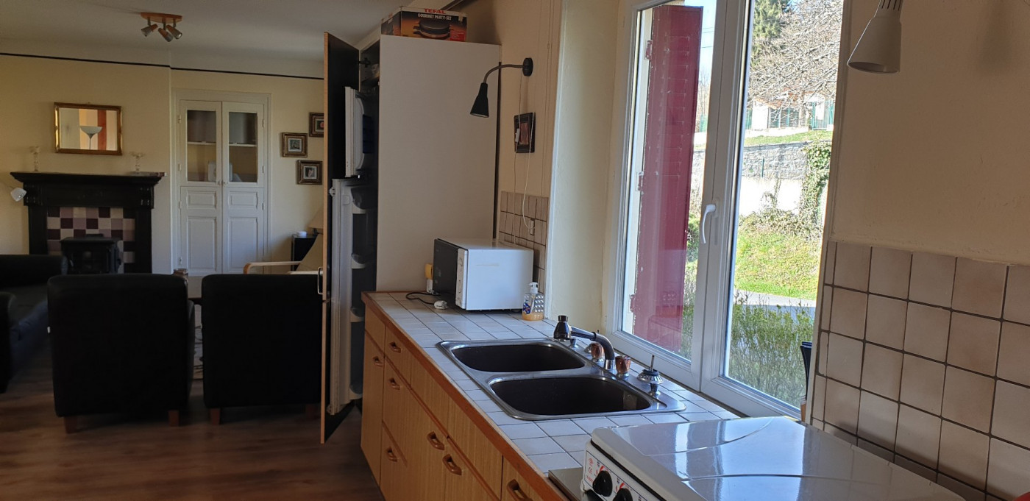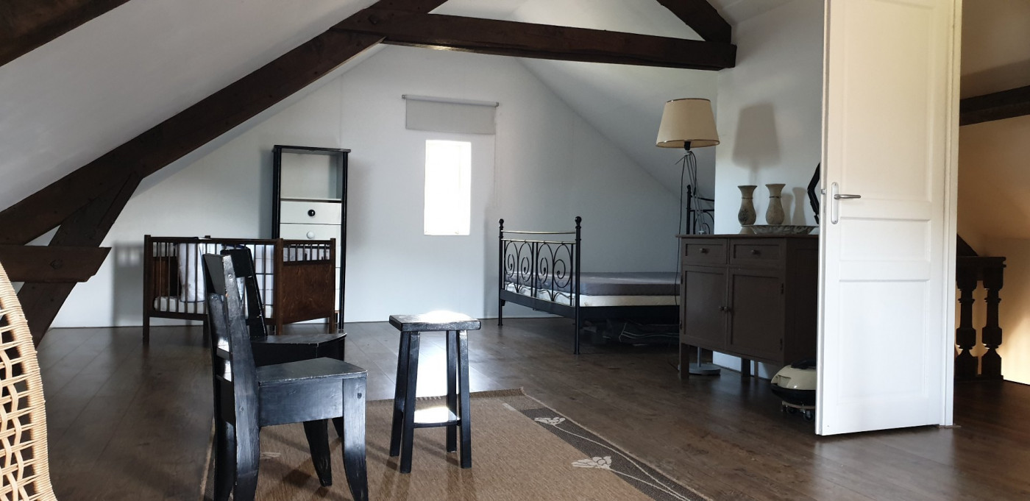| NIVEAU | PIÈCE | SURFACE |
Price 199 500 € *
House
CHATEAUNEUF LES BAINS (63390)
Ref 030071077
Ref 030071077
- 203 m²
- 9 room(s)
- 4 bedroom(s)
- 1370 m²
Large village house in the heart of a small spa town in Auvergne.
This perfectly restored, clean, and functional residence is immediately habitable. Whatever your project, its surface area and the layout of the living spaces allow for all possible developments.
On the ground floor, there is a bright entrance hall leading to the (12m²) tiled veranda. This same entrance also leads to a spacious living room (54m²) consisting of a fitted kitchen, a lounge area, and a dining area. On the same level, there is also a small living room that could be used as a bedroom and a fully tiled and tiled bathroom up to the ceiling.
A spiral staircase leads to the second level.
A landing opens onto a long hallway (9.50m²) serving three bedrooms (9, 10, and 14m²), a room currently used as a laundry room (7.50m²), and another shower room (6m²) fully tiled and tiled to the ceiling.
A staircase located in the center of the hallway leads to the third level via a landing opening onto a beautiful and large room (63m²), currently used as a bedroom/dormitory, but whose surface area allows for many other layout possibilities.
A pantry and a cellar complete this fully renovated property. All windows are fitted with double-glazed PVC frames.
A large plot of land (1370m²) with a slightly sloping garden shed offers a beautiful outdoor space with views of the surrounding mountains. Due to its location, this large house benefits from many advantages: a preserved natural environment, a wide river full of fish with its famous meanders where you can navigate by canoe, the calm and serenity of a spa resort with its open-air hot spring pool and a small, dynamic town just 15 minutes from a motorway access.
Our Fee Schedule
* Agency fee : Agency fee included in the price and paid by seller.


This perfectly restored, clean, and functional residence is immediately habitable. Whatever your project, its surface area and the layout of the living spaces allow for all possible developments.
On the ground floor, there is a bright entrance hall leading to the (12m²) tiled veranda. This same entrance also leads to a spacious living room (54m²) consisting of a fitted kitchen, a lounge area, and a dining area. On the same level, there is also a small living room that could be used as a bedroom and a fully tiled and tiled bathroom up to the ceiling.
A spiral staircase leads to the second level.
A landing opens onto a long hallway (9.50m²) serving three bedrooms (9, 10, and 14m²), a room currently used as a laundry room (7.50m²), and another shower room (6m²) fully tiled and tiled to the ceiling.
A staircase located in the center of the hallway leads to the third level via a landing opening onto a beautiful and large room (63m²), currently used as a bedroom/dormitory, but whose surface area allows for many other layout possibilities.
A pantry and a cellar complete this fully renovated property. All windows are fitted with double-glazed PVC frames.
A large plot of land (1370m²) with a slightly sloping garden shed offers a beautiful outdoor space with views of the surrounding mountains. Due to its location, this large house benefits from many advantages: a preserved natural environment, a wide river full of fish with its famous meanders where you can navigate by canoe, the calm and serenity of a spa resort with its open-air hot spring pool and a small, dynamic town just 15 minutes from a motorway access.
Information on the risks to which this property is exposed is available on the website Géorisques
Our Fee Schedule
* Agency fee : Agency fee included in the price and paid by seller.
Energy Performance Diagnostics


See description of rooms
Near this property ...
Discover our similar properties ...
or
Send this offer
to a friend
to a friend
Your E-mail has been sent.
An error occurred while sending your email.
Please try again
Please try again

