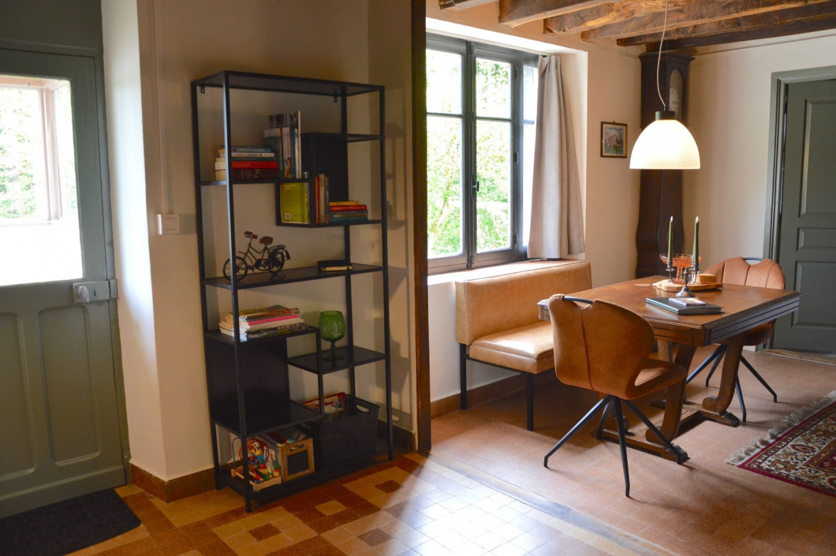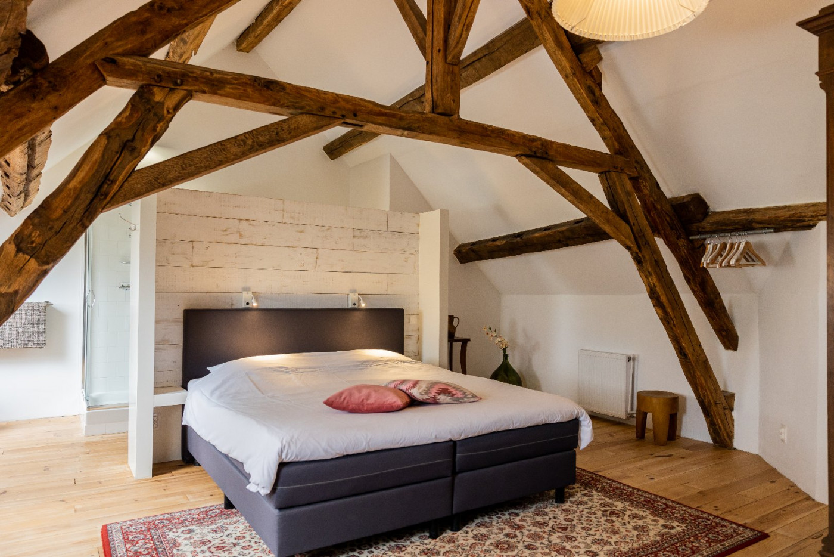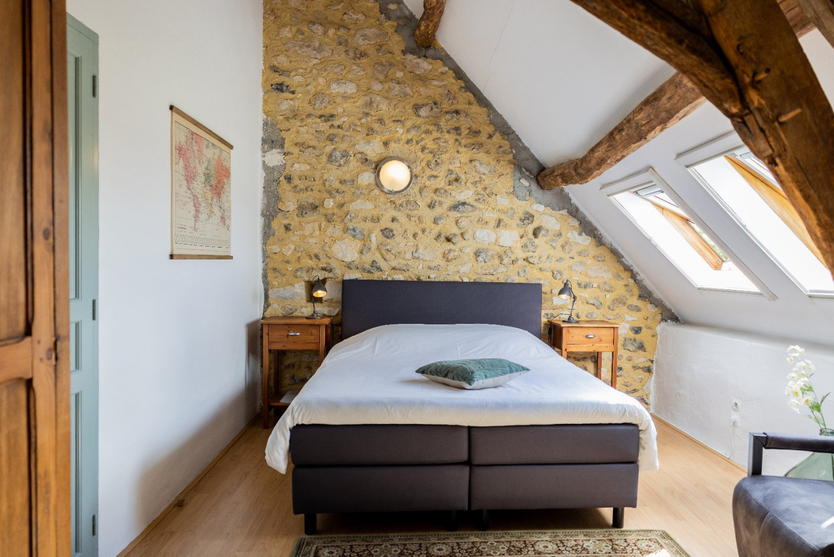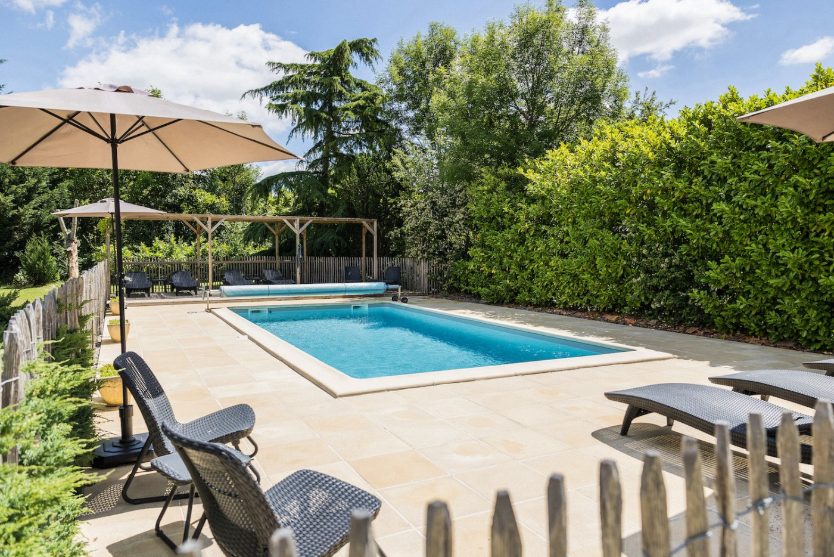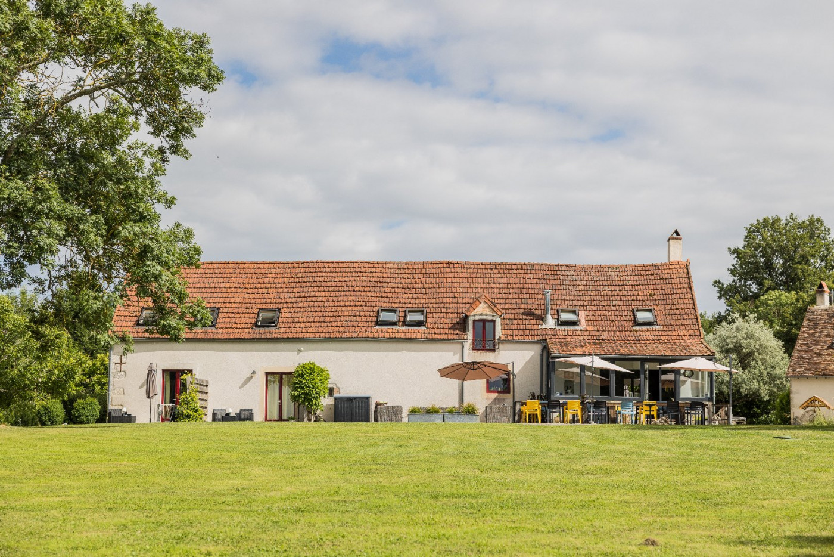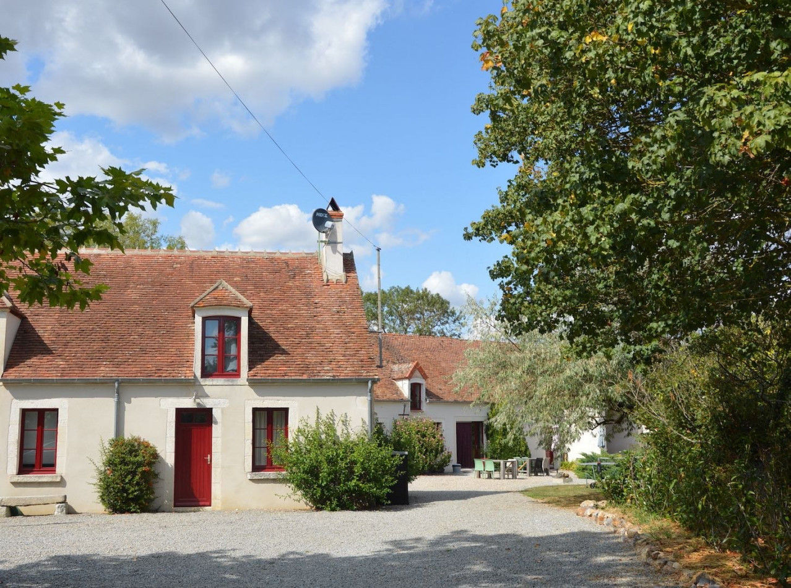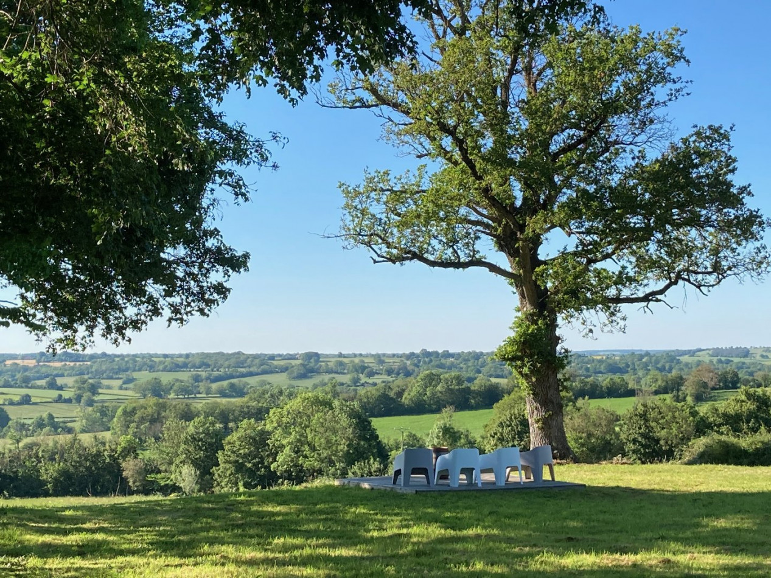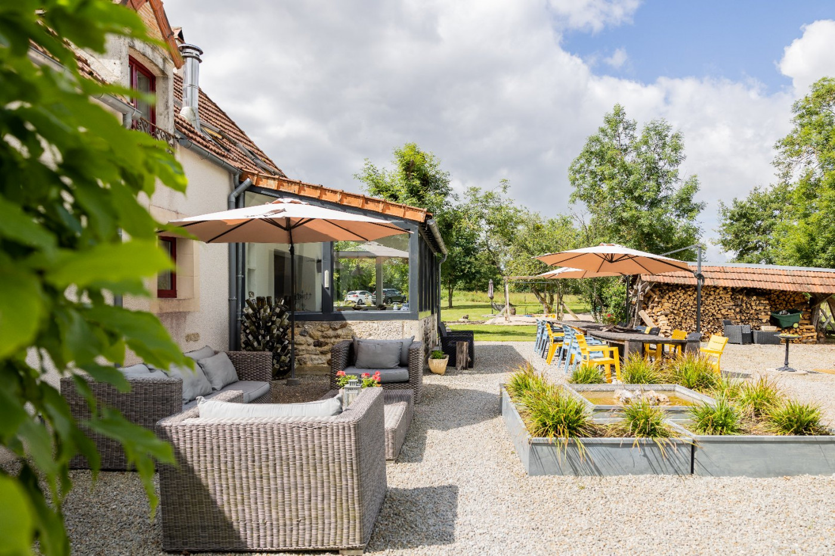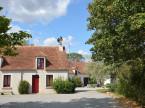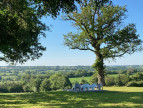| NIVEAU | PIÈCE | SURFACE |
Price 579 000 € *
Estate
REZAY (18170)
Ref 030071076
Ref 1354
- 403 m²
- 14 room(s)
- 9 bedroom(s)
- 2.59 Hectare(s)
Stunning small estate consisting of 3 houses on a plot of 2.6 ha with swimming pool, outbuildings and a beautiful open view. In use as a B&B/gite with an excellent turnover but also suites for use as a residence for multiple families. Peacefull setting in a hamlet and at the end of a path.
The layout is as follows:
House 1 – 222 m2 – in use as B&B - On the ground floor - 2 guest bedrooms with private bathroom, private entrance and terrace, a large living room of 57 m2 with woodstove and a veranda with access to the garden, fully equipped kitchen, dining room of 24 m2 with external door and stairs leading to the first floor, and a WC. On the 1st floor – landing serving a family room consisting of 2 bedrooms plus bathroom, and a 4th guest bedroom with private bathroom. The 5th guest room is also located on the 1st floor but has its own exterior entrance with terrace and also a private bathroom.
House 2 – 117 m2 – on the ground floor – entrance, storage room, bathroom with bathtub and toilet, living room of 55 m2 with open kitchen, fireplace and wood stove. On the first floor there is an open room of 21 m2 plus 2 bedrooms (11 and 9 m2).
House 3 – 64 m2 - On the ground floor – entrance, corridor leading to a toilet, bathroom, 2 bedrooms and a living room of 33 m2 with semi-open kitchen. On the 1st floor there is a convertible attic. Garage next to the house.
Land of 2,6 ha with swimming pool of 8 x 4 m with surrounding terrace. Large barn of 104 m2.
The property is in good condition with heating via wood and pellet stoves. Pellet fired central heating in the house with guest rooms. Double glazing. Two septic tanks in accordance with standards.
Located in a hamlet belonging to the commune of Rezay with shops and amenities in Le Chatelet, 9 km away.
Our Fee Schedule
* Agency fee : Agency fee included in the price and paid by seller.


The layout is as follows:
House 1 – 222 m2 – in use as B&B - On the ground floor - 2 guest bedrooms with private bathroom, private entrance and terrace, a large living room of 57 m2 with woodstove and a veranda with access to the garden, fully equipped kitchen, dining room of 24 m2 with external door and stairs leading to the first floor, and a WC. On the 1st floor – landing serving a family room consisting of 2 bedrooms plus bathroom, and a 4th guest bedroom with private bathroom. The 5th guest room is also located on the 1st floor but has its own exterior entrance with terrace and also a private bathroom.
House 2 – 117 m2 – on the ground floor – entrance, storage room, bathroom with bathtub and toilet, living room of 55 m2 with open kitchen, fireplace and wood stove. On the first floor there is an open room of 21 m2 plus 2 bedrooms (11 and 9 m2).
House 3 – 64 m2 - On the ground floor – entrance, corridor leading to a toilet, bathroom, 2 bedrooms and a living room of 33 m2 with semi-open kitchen. On the 1st floor there is a convertible attic. Garage next to the house.
Land of 2,6 ha with swimming pool of 8 x 4 m with surrounding terrace. Large barn of 104 m2.
The property is in good condition with heating via wood and pellet stoves. Pellet fired central heating in the house with guest rooms. Double glazing. Two septic tanks in accordance with standards.
Located in a hamlet belonging to the commune of Rezay with shops and amenities in Le Chatelet, 9 km away.
Information on the risks to which this property is exposed is available on the website Géorisques
Our Fee Schedule
* Agency fee : Agency fee included in the price and paid by seller.
Energy Performance Diagnostics


See description of rooms
Near this property ...
Discover our similar properties ...
or
Send this offer
to a friend
to a friend
Your E-mail has been sent.
An error occurred while sending your email.
Please try again
Please try again



