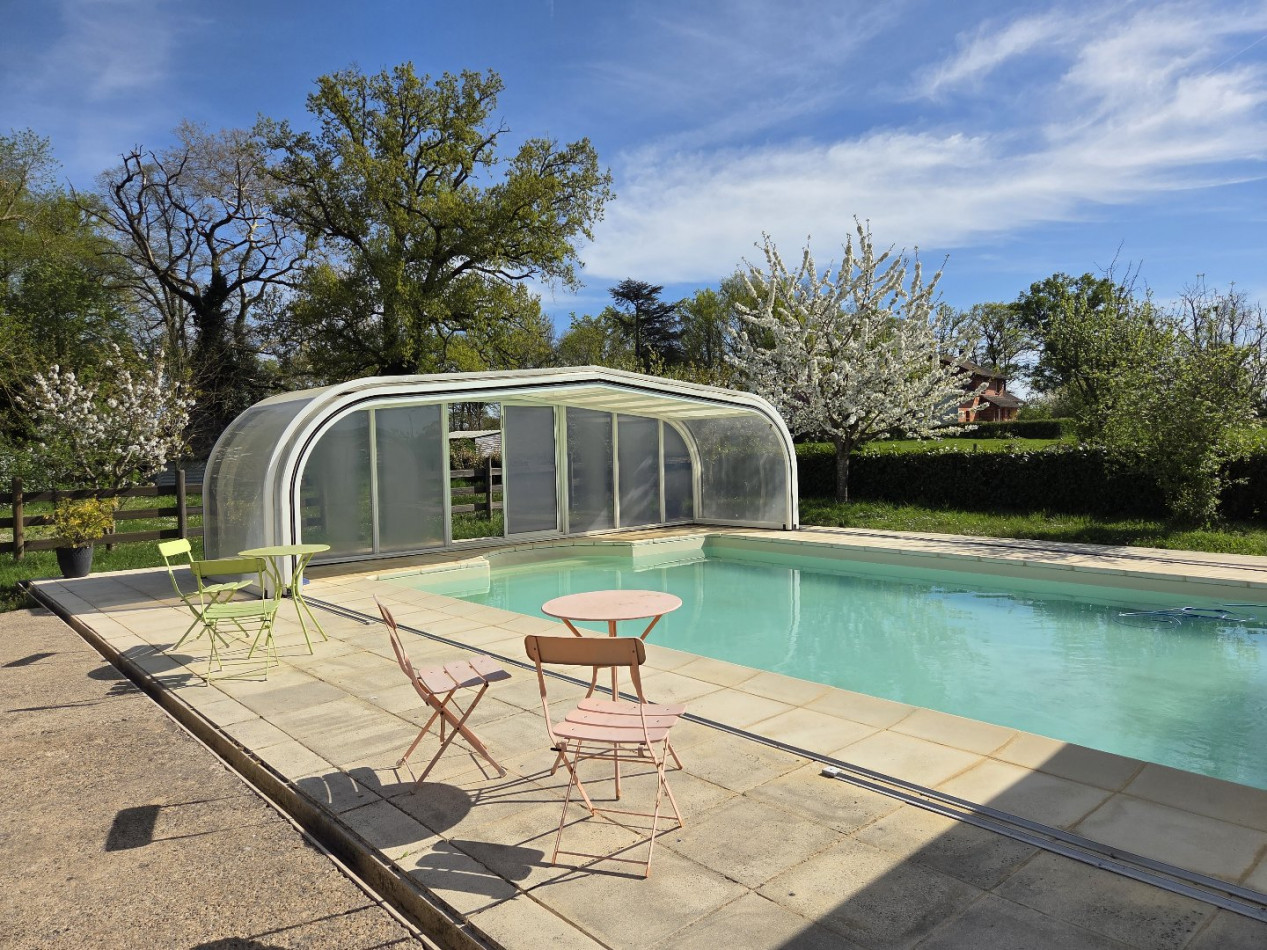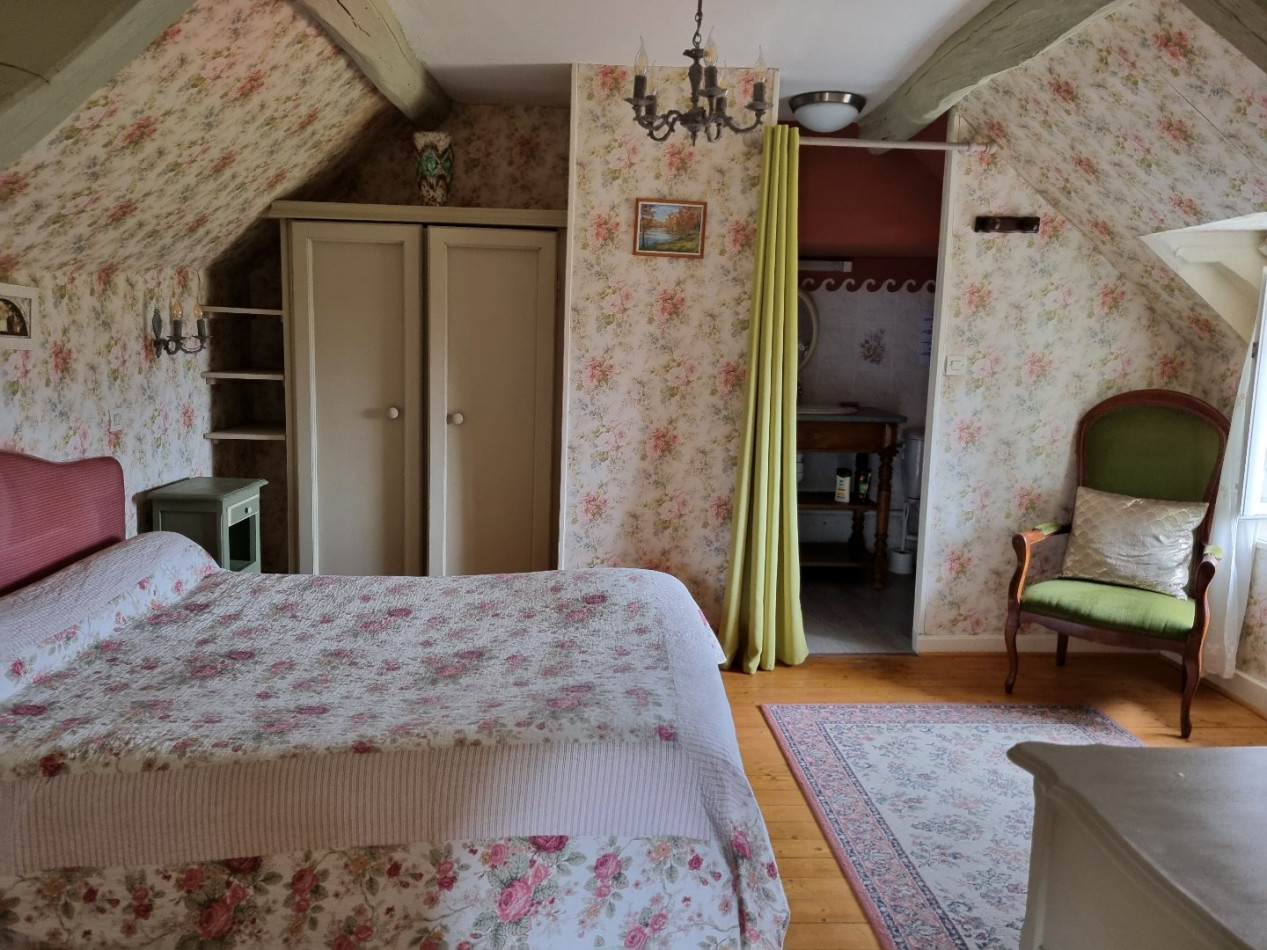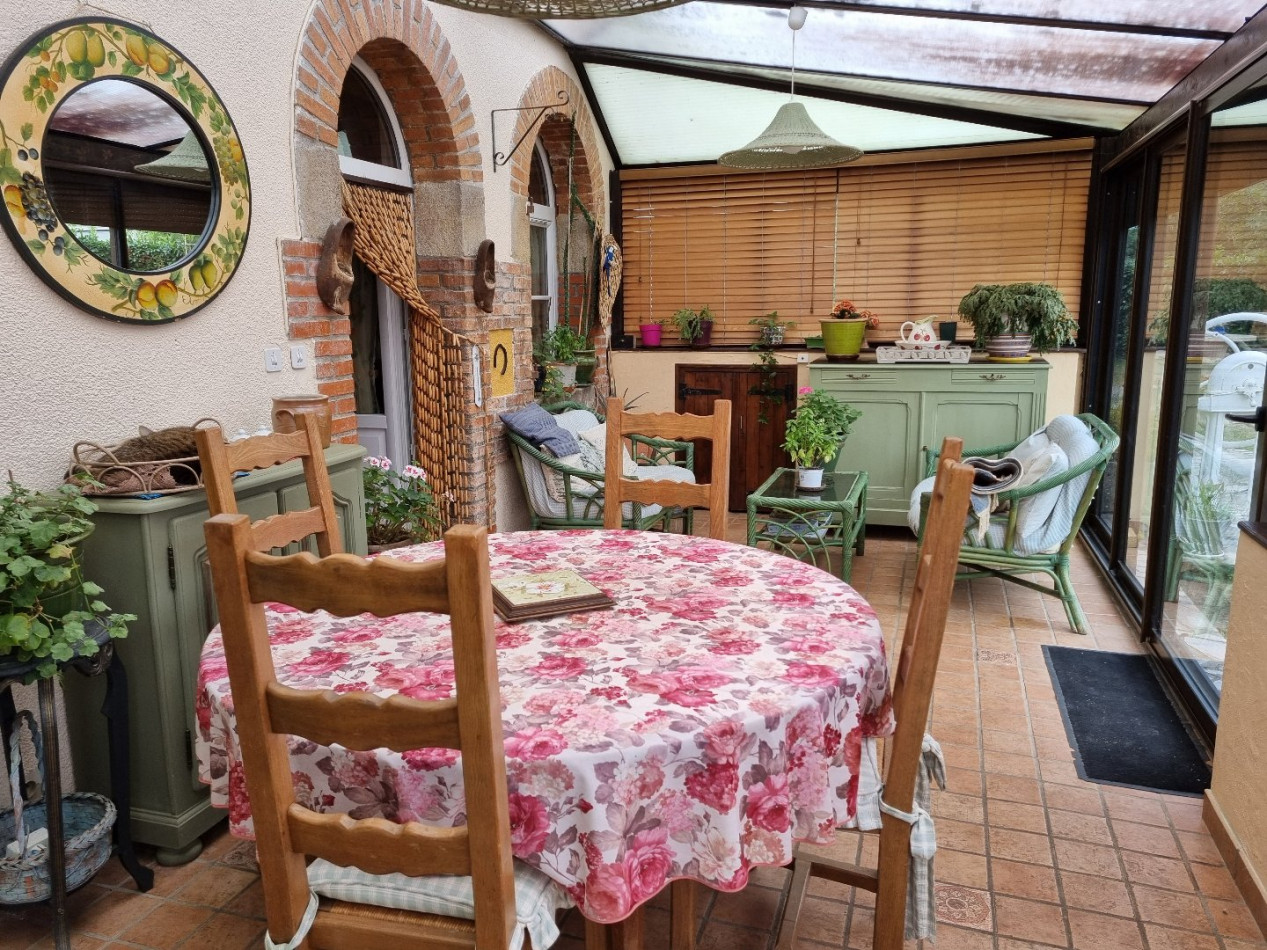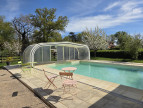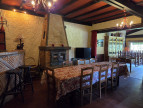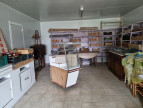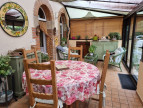| NIVEAU | PIÈCE | SURFACE |
Price 499 000 € *
Farm with outbuildings
GENNETINES (03400)
Ref 030071058
Ref 1338
- 396 m²
- 20 room(s)
- 10 bedroom(s)
- 12.00 Hectare(s)
Magnificent estate with main house, gîte, B & B rooms, swimming pool, restaurant building and numerous outbuildings, located on a plot of 12 ha, close to the town of Moulins. Possibility to buy a 2nd house with an additional 4 ha.
The layout is as follows:
- House (201 m2) – with on the ground floor – veranda of 20 m2, kitchen of 17 m2, laundry room, storage room, bathroom with toilet, bath and washbasin, 2 bedrooms (19 and 13 m2), a large living room of 35 m2 with fireplace with built in woodstove and external door, and a study of 17 m2. On the 1st floor – landing serving 2 bedrooms (17 and 15 m2). On the 1st floor via an external staircase is a 3rd bedroom with private bathroom.
- Gîte (59m2) – with on the ground floor – kitchen of 18 m2, living room, bedroom, laundry room, WC and bathroom. On the 1st floor – a mezzanine bedroom.
- Guest rooms (41 m2) - 3 guest rooms, each with private bathroom and independent entrance plus a storage room.
- Restaurant (95 m2) – all on one level with an entrance with WC, 2 dining rooms (39 and 33 m2) and a professional kitchen of 18 m2 with exterior door.
Outbuildings: Building with produce preparation rooms, with a total surface area of 175 m2 with various rooms and equipped with water and electricity. Open hangar with a bureau of 20 m2 and a studio of 30 m2. 4 hangars/barns of 750, 280, 50 and 200 m2, of which 2 with attached lean-tos. Swimming pool with terrace all around and a sliding cover.
The buildings are in good condition with double glazing and heating via heat pumps plus wood stoves. The interiors need to be updated.
Situated in the municipality of Genetinnes, only 7 km from the city of Moulins with all shops and amenities.
Our Fee Schedule
* Agency fee : Agency fee included in the price and paid by seller.


Estimated annual energy expenditure for standard use: between 2 590,00€ and 3 580,00€ per year.
Average energy prices indexed to 01/01/2021 (subscription included)
The layout is as follows:
- House (201 m2) – with on the ground floor – veranda of 20 m2, kitchen of 17 m2, laundry room, storage room, bathroom with toilet, bath and washbasin, 2 bedrooms (19 and 13 m2), a large living room of 35 m2 with fireplace with built in woodstove and external door, and a study of 17 m2. On the 1st floor – landing serving 2 bedrooms (17 and 15 m2). On the 1st floor via an external staircase is a 3rd bedroom with private bathroom.
- Gîte (59m2) – with on the ground floor – kitchen of 18 m2, living room, bedroom, laundry room, WC and bathroom. On the 1st floor – a mezzanine bedroom.
- Guest rooms (41 m2) - 3 guest rooms, each with private bathroom and independent entrance plus a storage room.
- Restaurant (95 m2) – all on one level with an entrance with WC, 2 dining rooms (39 and 33 m2) and a professional kitchen of 18 m2 with exterior door.
Outbuildings: Building with produce preparation rooms, with a total surface area of 175 m2 with various rooms and equipped with water and electricity. Open hangar with a bureau of 20 m2 and a studio of 30 m2. 4 hangars/barns of 750, 280, 50 and 200 m2, of which 2 with attached lean-tos. Swimming pool with terrace all around and a sliding cover.
The buildings are in good condition with double glazing and heating via heat pumps plus wood stoves. The interiors need to be updated.
Situated in the municipality of Genetinnes, only 7 km from the city of Moulins with all shops and amenities.
Information on the risks to which this property is exposed is available on the website Géorisques
Our Fee Schedule
* Agency fee : Agency fee included in the price and paid by seller.
Energy Performance Diagnostics


Estimated annual energy expenditure for standard use: between 2 590,00€ and 3 580,00€ per year.
Average energy prices indexed to 01/01/2021 (subscription included)
See description of rooms
Near this property ...
Discover our similar properties ...
or
Send this offer
to a friend
to a friend
Your E-mail has been sent.
An error occurred while sending your email.
Please try again
Please try again


