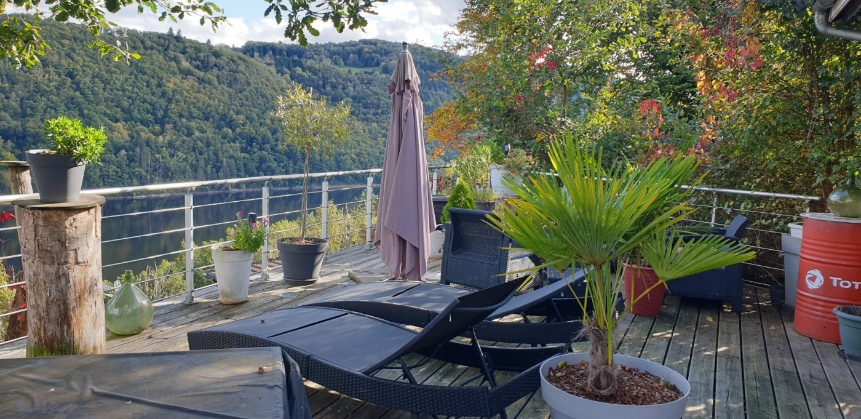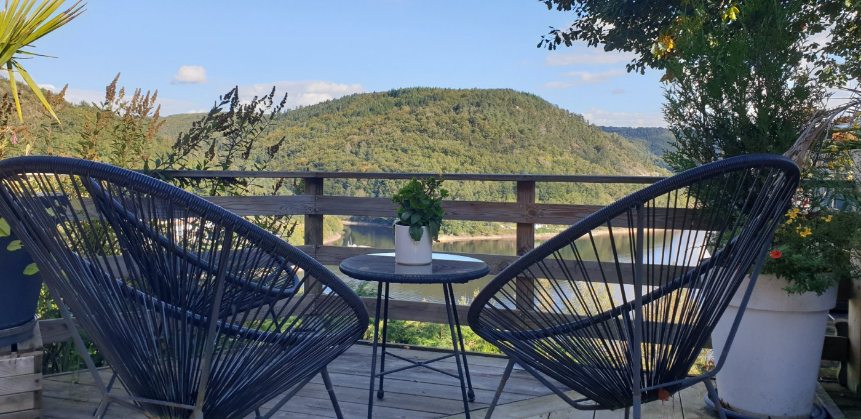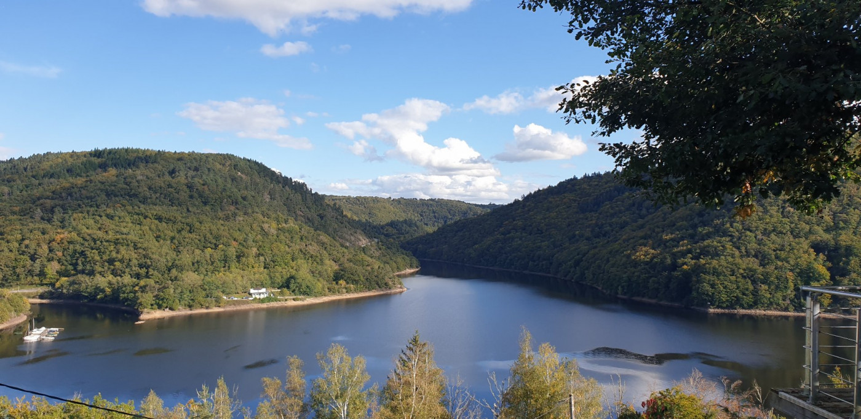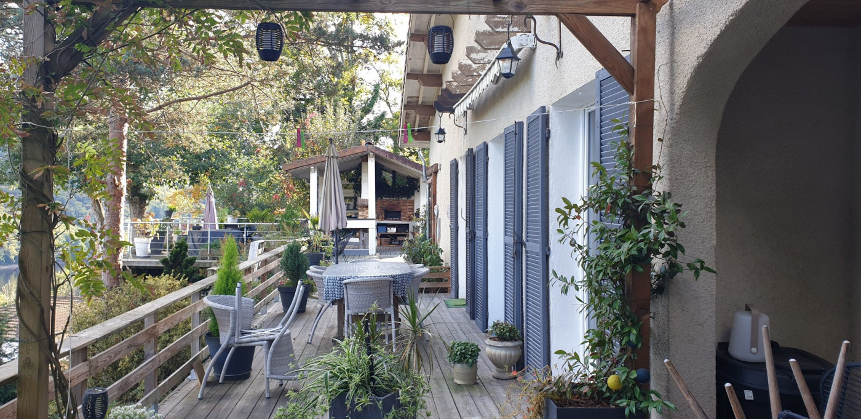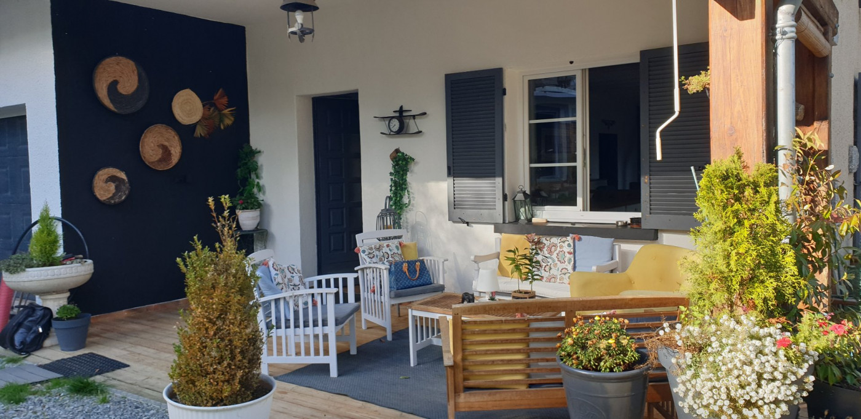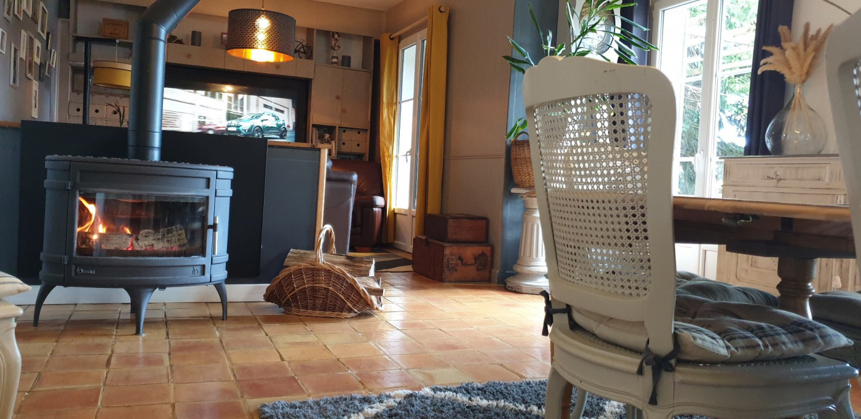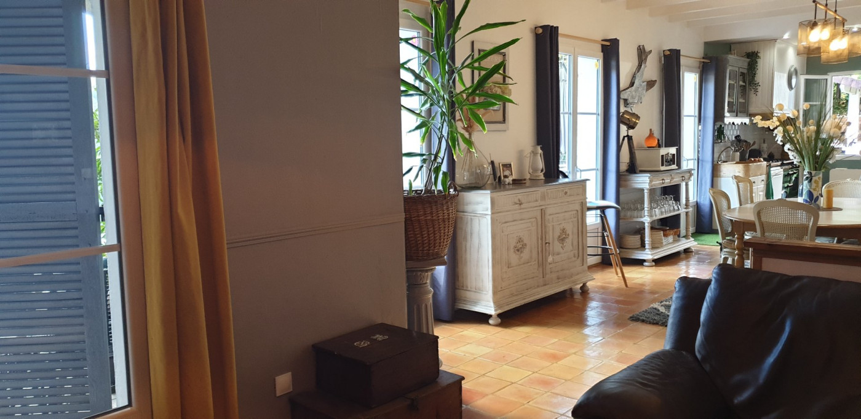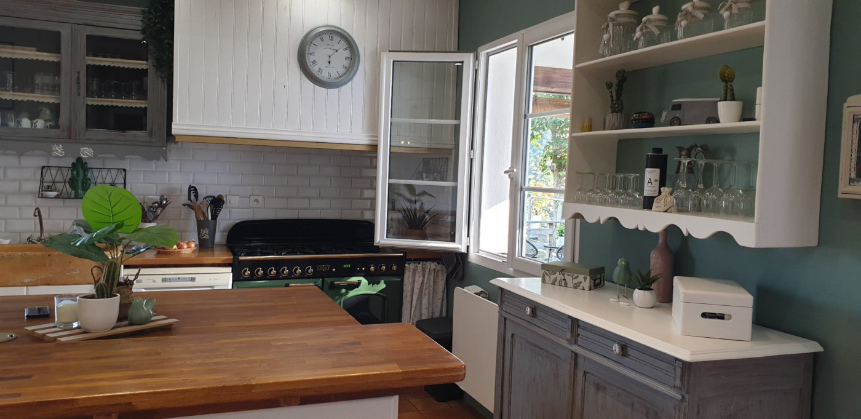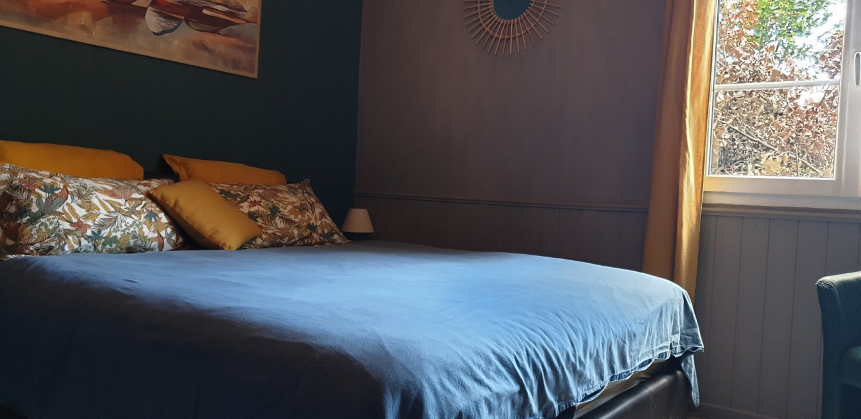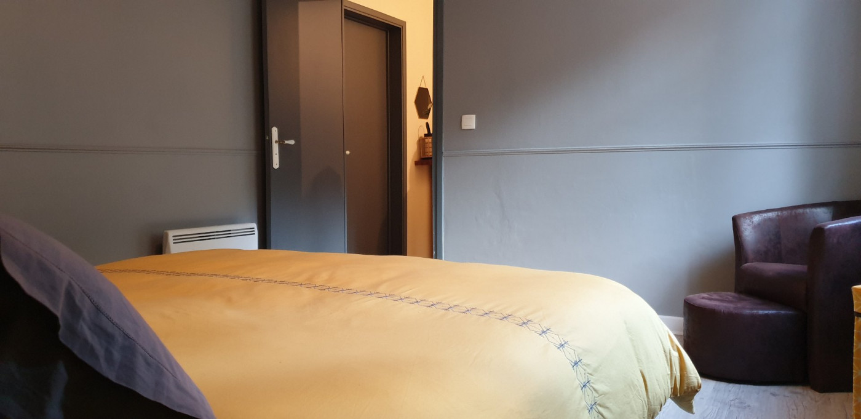| NIVEAU | PIÈCE | SURFACE |
Price 483 000 € *
House
MIREMONT (63380)
Ref 030071045
Ref 030071045
- 228 m²
- 11 room(s)
- 5 bedroom(s)
- N/A
This beautiful house offers an exceptional view of the second largest reservoir lake in Auvergne. The property is divided into two independent living areas that are immediately habitable.
One apartment features a lovely living space (22 m²) with a living room, dining area, and fully equipped open kitchen. This space is illuminated by large bay windows overlooking the courtyard with a view of the lake. Adjacent to this area is a bedroom (11 m²) with its own shower room. This bedroom has direct access to a large terrace with views of the surrounding nature.
On the ground floor of this first part, there is a large room (38 m²) currently used as a cinema, equipped with a kitchen/bar and a shower (6 m²). This room is illuminated by two large bay windows opening onto the courtyard.
The second living area is organized as follows: On the garden level, there is a very spacious living area (60 m²) featuring an equipped kitchen with a large central island. The space is enhanced by a beautiful wood stove and is illuminated by several French doors that offer a superb view of the lake and mountains. These same doors lead to a wooden balcony terrace running along the facade.
At the same level, there is a bedroom (11 m²), a shower room, and a toilet, providing all the comfort on one level. This floor also includes several amenities such as a pantry and a cellar accessible from the kitchen.
A staircase leads to the first floor, where there is a landing serving three bedrooms (12, 20, 11 m²). The largest bedroom has a shower room and two large dressing rooms.
This property includes two garages, a workshop, and for entertainment, a large partially covered terrace with a view of the lake, equipped with a bread/pizza oven and a barbecue for enjoying the best summer moments.
Its location, quality of construction, and amenities make this house an exceptional property suitable for all primary or secondary residence projects in the midst of nature, mountains, by the water, and just 10 minutes from all administrative conveniences, schools, doctors, and large supermarkets.
Our Fee Schedule
* Agency fee : Agency fee included in the price and paid by seller.


Estimated annual energy expenditure for standard use: between 1 890,00€ and 2 610,00€ per year.
Average energy prices indexed to 01/01/2021 (subscription included)
One apartment features a lovely living space (22 m²) with a living room, dining area, and fully equipped open kitchen. This space is illuminated by large bay windows overlooking the courtyard with a view of the lake. Adjacent to this area is a bedroom (11 m²) with its own shower room. This bedroom has direct access to a large terrace with views of the surrounding nature.
On the ground floor of this first part, there is a large room (38 m²) currently used as a cinema, equipped with a kitchen/bar and a shower (6 m²). This room is illuminated by two large bay windows opening onto the courtyard.
The second living area is organized as follows: On the garden level, there is a very spacious living area (60 m²) featuring an equipped kitchen with a large central island. The space is enhanced by a beautiful wood stove and is illuminated by several French doors that offer a superb view of the lake and mountains. These same doors lead to a wooden balcony terrace running along the facade.
At the same level, there is a bedroom (11 m²), a shower room, and a toilet, providing all the comfort on one level. This floor also includes several amenities such as a pantry and a cellar accessible from the kitchen.
A staircase leads to the first floor, where there is a landing serving three bedrooms (12, 20, 11 m²). The largest bedroom has a shower room and two large dressing rooms.
This property includes two garages, a workshop, and for entertainment, a large partially covered terrace with a view of the lake, equipped with a bread/pizza oven and a barbecue for enjoying the best summer moments.
Its location, quality of construction, and amenities make this house an exceptional property suitable for all primary or secondary residence projects in the midst of nature, mountains, by the water, and just 10 minutes from all administrative conveniences, schools, doctors, and large supermarkets.
Information on the risks to which this property is exposed is available on the website Géorisques
Our Fee Schedule
* Agency fee : Agency fee included in the price and paid by seller.
Energy Performance Diagnostics


Estimated annual energy expenditure for standard use: between 1 890,00€ and 2 610,00€ per year.
Average energy prices indexed to 01/01/2021 (subscription included)
See description of rooms
Near this property ...
Discover our similar properties ...
or
Send this offer
to a friend
to a friend
Your E-mail has been sent.
An error occurred while sending your email.
Please try again
Please try again

