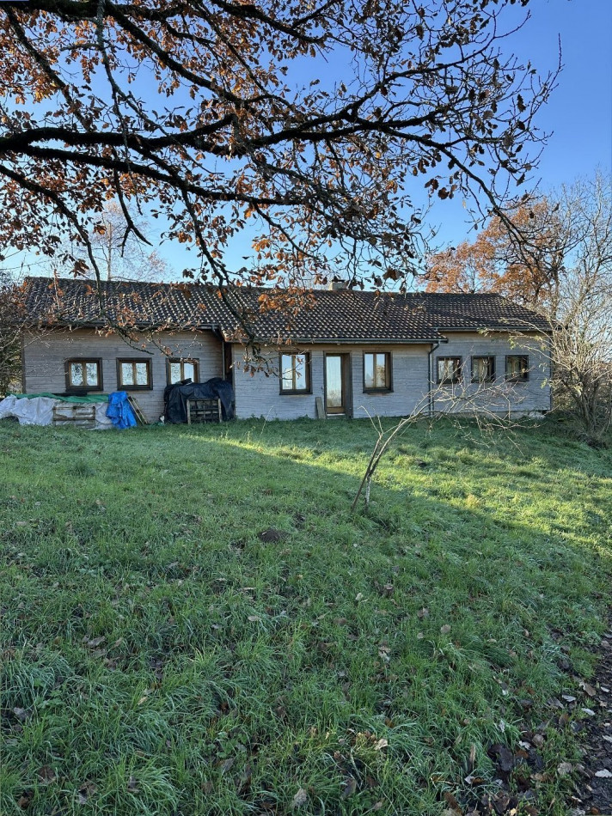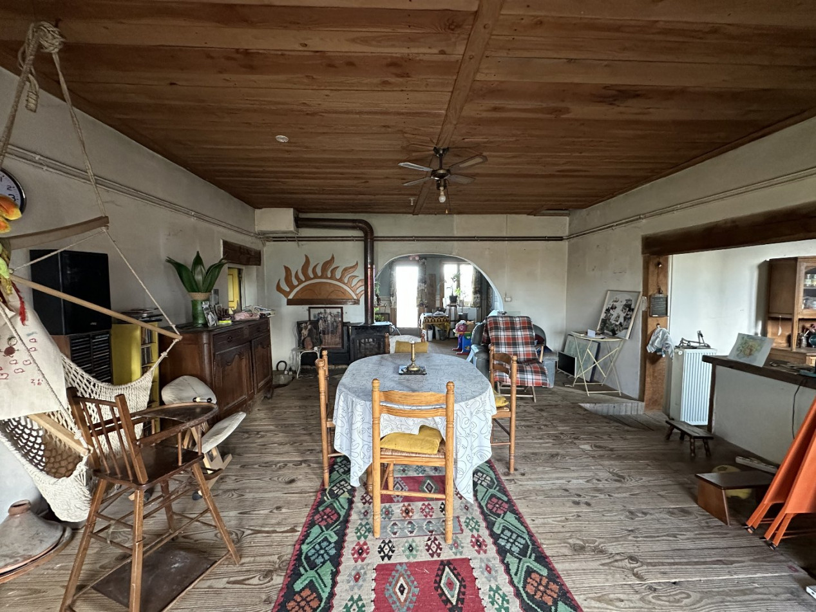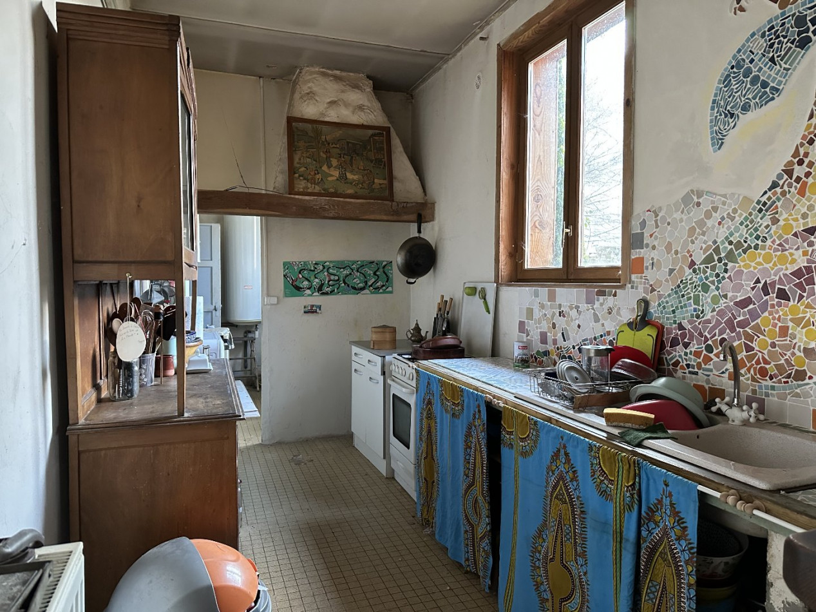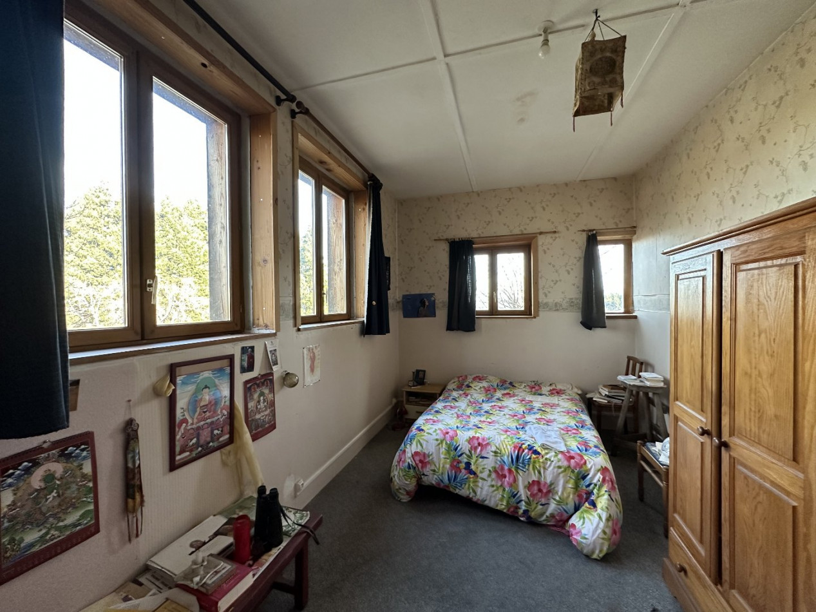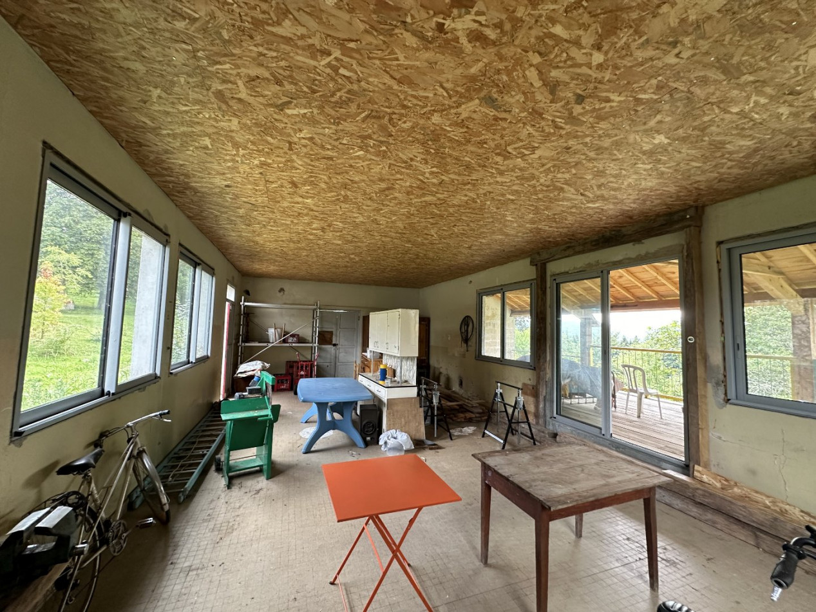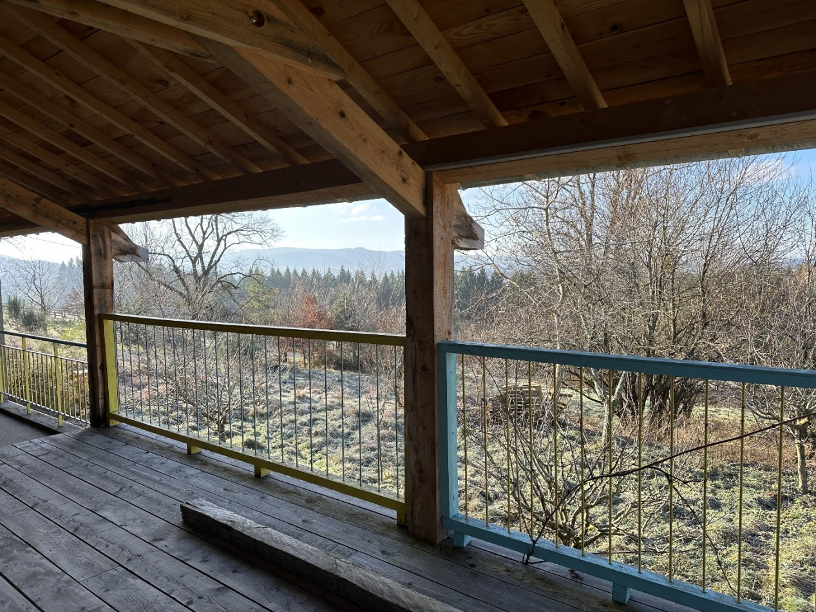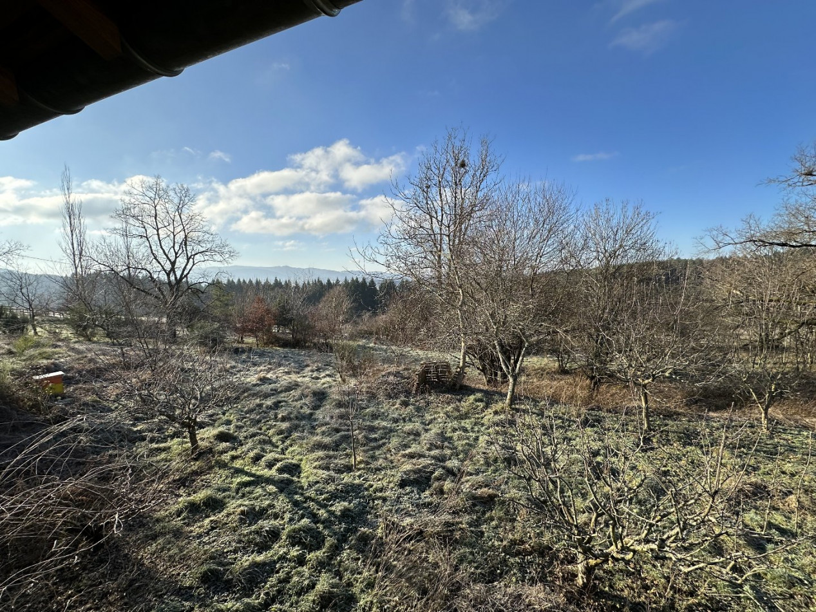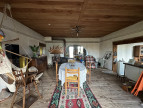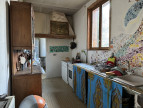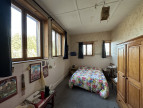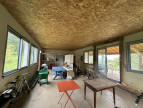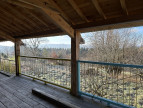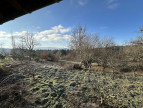| NIVEAU | PIÈCE | SURFACE |
Price 175 000 € *
Chalet
CHATEL MONTAGNE (03250)
Ref 030071038
Ref 1324
- 160 m²
- 9 room(s)
- 4 bedroom(s)
- 5400 m²
Charming wooden chalet with block frame, with a peaceful setting on a plot of 5,400 m² plot with stunning views of the surrounding nature. This single-story chalet offers a habitable surface of 160 m², featuring 4 spacious bedrooms and warm living spaces, perfect for those who seek serenity and comfort.
Layout:
* A large dining room of 36 m², with a glass door and a wood stove, ideal for sharing convivial moments.
* A bright living room of 22 m², with direct access to the garden.
* An open kitchen adjoining the dining room has a large window overlooking the garden.
* Two hallways leading to 4 spacious bedrooms (14 m², 14 m², 15 m², and 20 m²).
* A bathroom (shower and sink) to modernize to your taste.
* A separate WC completes the layout.
Outbuildings and exterior:
* A 60 m² annex building, spread over two levels, with a new roof and a south-facing terrace, ideal for setting up a guesthouse, workshop, or professional space.
* A 43 m² garage, offering generous space for vehicles and equipment.
Comfort and technical features:
* High-quality insulation (walls and ceilings) and double glazing.
* Central gas heating, complemented by two wood stoves, for a cozy ambiance.
* Some interior renovations are needed to personalize the property according to your preferences.
Location:
Located in a peaceful hamlet 2,5 km from Chatel Montagne and 6 km from Mayet-de-Montagne, this chalet provides tranquility while remaining close to essential amenities (supermarket, school, doctors, etc.).
A rare opportunity to live in an exceptional natural setting, combining charm, comfort, and potential.
Our Fee Schedule
* Agency fee : Agency fee included in the price and paid by seller.


Layout:
* A large dining room of 36 m², with a glass door and a wood stove, ideal for sharing convivial moments.
* A bright living room of 22 m², with direct access to the garden.
* An open kitchen adjoining the dining room has a large window overlooking the garden.
* Two hallways leading to 4 spacious bedrooms (14 m², 14 m², 15 m², and 20 m²).
* A bathroom (shower and sink) to modernize to your taste.
* A separate WC completes the layout.
Outbuildings and exterior:
* A 60 m² annex building, spread over two levels, with a new roof and a south-facing terrace, ideal for setting up a guesthouse, workshop, or professional space.
* A 43 m² garage, offering generous space for vehicles and equipment.
Comfort and technical features:
* High-quality insulation (walls and ceilings) and double glazing.
* Central gas heating, complemented by two wood stoves, for a cozy ambiance.
* Some interior renovations are needed to personalize the property according to your preferences.
Location:
Located in a peaceful hamlet 2,5 km from Chatel Montagne and 6 km from Mayet-de-Montagne, this chalet provides tranquility while remaining close to essential amenities (supermarket, school, doctors, etc.).
A rare opportunity to live in an exceptional natural setting, combining charm, comfort, and potential.
Information on the risks to which this property is exposed is available on the website Géorisques
Our Fee Schedule
* Agency fee : Agency fee included in the price and paid by seller.
Energy Performance Diagnostics


See description of rooms
Near this property ...
Discover our similar properties ...
or
Send this offer
to a friend
to a friend
Your E-mail has been sent.
An error occurred while sending your email.
Please try again
Please try again


