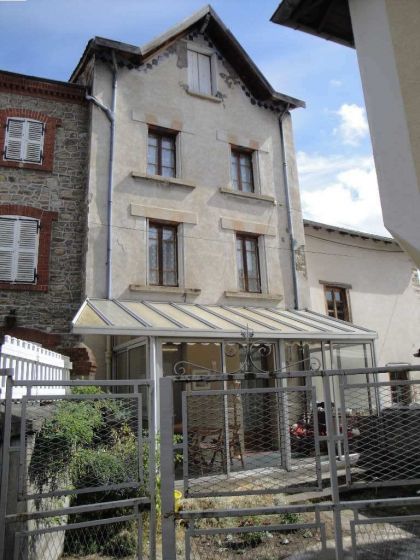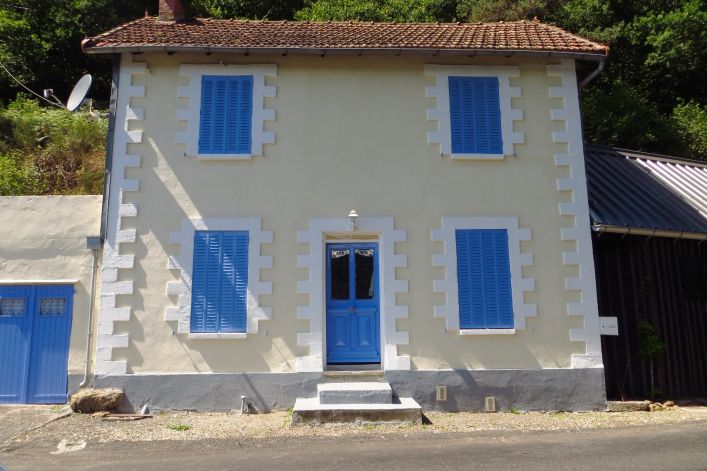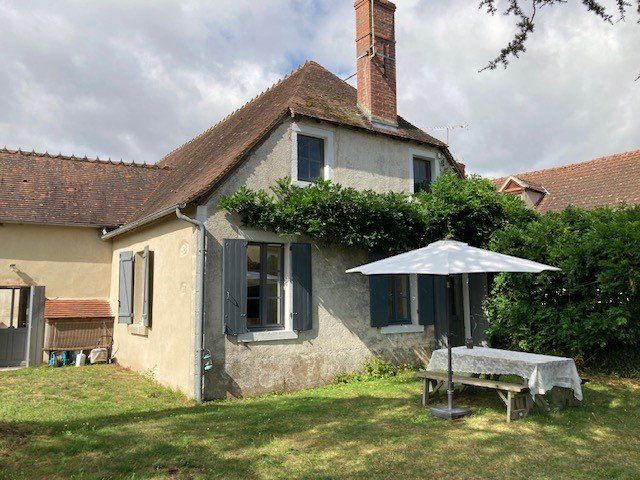50 bien(s) trouvé(s) correspondant à vos critères.
Mode d’affichage :
- Date
- Prix
- CP
Vente
Prix : 44 000 €*
ref. n° 030071059
ref. n° 1340
Grange
LE MAYET DE MONTAGNE
A 500 mètres à pied du Lac Saint Clément, cette grange de 112 m2 sur une hauteur de 6,5m n'attend que vous Vous pourrez laisser libre court à votre imagination pour la transformer en habitation voir en...
ou
Envoyer
cette annonce à un ami
cette annonce à un ami
Votre E-mail a bien été envoyé.
Une erreur s'est produite lors de l'envoi de votre e-mail.
Veuillez réessayer à nouveau
Veuillez réessayer à nouveau
Prix : 60 000 €*
ref. n° 03007449
ref. n° 1305
Maison de village
CHAMPAGNAC LE VIEUX
Charmante maison de bourg avec une surface habitable d'environ 120 m² sur un parcelle de 82 m². Situé dans un joli village au milieu de la parc naturelle Livradois Forez et à seulement 16 km de Brioude...
ou
Envoyer
cette annonce à un ami
cette annonce à un ami
Votre E-mail a bien été envoyé.
Une erreur s'est produite lors de l'envoi de votre e-mail.
Veuillez réessayer à nouveau
Veuillez réessayer à nouveau
Prix : 93 000 €*
ref. n° 03007924
ref. n° 1218
Maison de campagne
SINGLES
Cette jolie petite maison aux volets bleus et son annexe est installée en pleine campagne dans le massif du Sancy sur un terrain de 4.507m².
Elle se compose de deux niveaux. Au rez-de-chaussée : une...
Elle se compose de deux niveaux. Au rez-de-chaussée : une...
ou
Envoyer
cette annonce à un ami
cette annonce à un ami
Votre E-mail a bien été envoyé.
Une erreur s'est produite lors de l'envoi de votre e-mail.
Veuillez réessayer à nouveau
Veuillez réessayer à nouveau
Prix : 120 000 €*
ref. n° 030071060
ref. n° 1341
Maison de village
SAINT BONNET LE CHASTEL
Charmante maison de bourg avec une surface habitable d'environ 173 m² avec un jardin de 425 m². Situé dans un joli village au milieu de la parc naturelle Livradois Forez et à seulement 12 km d’Arlanc et 23...
ou
Envoyer
cette annonce à un ami
cette annonce à un ami
Votre E-mail a bien été envoyé.
Une erreur s'est produite lors de l'envoi de votre e-mail.
Veuillez réessayer à nouveau
Veuillez réessayer à nouveau
Prix : 130 000 €*
ref. n° 030071066
ref. n° 1346
Longere
VESDUN
Charmante maison en pierre plus maison d'amis indépendant et située au calme sur un terrain de 6830 m2. La maison offre une surface habitable de 142 m2 plus une grange qui offre des possibilités...
ou
Envoyer
cette annonce à un ami
cette annonce à un ami
Votre E-mail a bien été envoyé.
Une erreur s'est produite lors de l'envoi de votre e-mail.
Veuillez réessayer à nouveau
Veuillez réessayer à nouveau
Prix : 135 000 €*
ref. n° 030071033
ref. n° 1323
Maison contemporaine
CHATEL MONTAGNE
Très belle maison récente avec une magnifique vue sur l'église Notre-Dame de Châtel-Montagne ainsi que sur les campagnes environnantes.
Elle se compose de deux niveaux. Au rez de chaussée : une cuisine...
Elle se compose de deux niveaux. Au rez de chaussée : une cuisine...
ou
Envoyer
cette annonce à un ami
cette annonce à un ami
Votre E-mail a bien été envoyé.
Une erreur s'est produite lors de l'envoi de votre e-mail.
Veuillez réessayer à nouveau
Veuillez réessayer à nouveau
Prix : 147 500 €*
ref. n° 03007965
ref. n° 1252
Maison en pierre
SAINT ELOY LES MINES
Charmante maison entièrement rénovée, implantée sur un terrain de 7449 m2 avec belle vue dégagée. La maison offre une surface habitable d'environ 109 m2 avec 3 chambres et se trouve en excellent...
ou
Envoyer
cette annonce à un ami
cette annonce à un ami
Votre E-mail a bien été envoyé.
Une erreur s'est produite lors de l'envoi de votre e-mail.
Veuillez réessayer à nouveau
Veuillez réessayer à nouveau
Prix : 150 000 €*
ref. n° 03007943
ref. n° 1228
Maison de campagne
SAINT JULIEN LA GENESTE
Vous recherchez la simplicité, l'authenticité, la chaleur du bois et le charme des vieilles pierres alors venir découvrir cette ancienne ferme magnifiquement restaurée, avec son crépis ocre, située sur une...
ou
Envoyer
cette annonce à un ami
cette annonce à un ami
Votre E-mail a bien été envoyé.
Une erreur s'est produite lors de l'envoi de votre e-mail.
Veuillez réessayer à nouveau
Veuillez réessayer à nouveau
Prix : 169 000 €*
ref. n° 03007952
ref. n° 1318
Maison en pierre
LE BRETHON
Charmante maison de village rénovée et située sur un parcelle de 628 m2 avec un jardin clos et une jolie cour intérieure. La maison offre une surface habitable de 168 m2 et est de plain-pied. Le grenier et...
ou
Envoyer
cette annonce à un ami
cette annonce à un ami
Votre E-mail a bien été envoyé.
Une erreur s'est produite lors de l'envoi de votre e-mail.
Veuillez réessayer à nouveau
Veuillez réessayer à nouveau
Prix : 175 000 €*
ref. n° 030071038
ref. n° 1324
Chalet
CHATEL MONTAGNE
Charmant chalet en bois avec ossature bloc, niché au calme sur un terrain de 5 400 m² avec une vue dégagée sur la nature environnante. Ce chalet de plain-pied offre une surface habitable de 160 m²,...
ou
Envoyer
cette annonce à un ami
cette annonce à un ami
Votre E-mail a bien été envoyé.
Une erreur s'est produite lors de l'envoi de votre e-mail.
Veuillez réessayer à nouveau
Veuillez réessayer à nouveau










